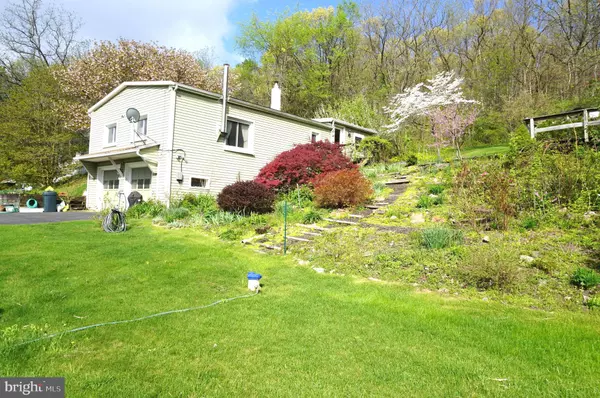$435,000
$489,900
11.2%For more information regarding the value of a property, please contact us for a free consultation.
4 Beds
2 Baths
2,149 SqFt
SOLD DATE : 07/28/2023
Key Details
Sold Price $435,000
Property Type Single Family Home
Sub Type Detached
Listing Status Sold
Purchase Type For Sale
Square Footage 2,149 sqft
Price per Sqft $202
Subdivision None Available
MLS Listing ID PACE2505886
Sold Date 07/28/23
Style Contemporary
Bedrooms 4
Full Baths 2
HOA Y/N N
Abv Grd Liv Area 2,149
Originating Board BRIGHT
Year Built 1956
Annual Tax Amount $2,379
Tax Year 2022
Lot Size 6.900 Acres
Acres 6.9
Lot Dimensions 0.00 x 0.00
Property Description
Very well maintained 3-5 bedroom home with 2 full baths. If you want privacy, this is the property for you. The original house still has the charm of a 1959 farmhouse with a welcoming sunroom and recently refinished hardwood floors, a downstairs bedroom and 2nd floor bedrooms. The kitchen transitions to the new part of the home which leads to the main living room with sliders to the patio. The living room leads to the additional living space over the garage with a second living room and a private bedroom and bath. The home is surrounded by extensive gardens and wildlife. The long, paved driveway allows for complete privacy of this 6.9 acre lot which is surrounded by over 100 acres of undeveloped land.
Location
State PA
County Centre
Area Benner Twp (16412)
Zoning R
Rooms
Other Rooms Living Room, Bedroom 2, Bedroom 3, Bedroom 4, Kitchen, Family Room, Bedroom 1, Sun/Florida Room, Office
Basement Unfinished, Partial
Main Level Bedrooms 2
Interior
Interior Features Family Room Off Kitchen, Combination Dining/Living, Built-Ins, Butlers Pantry, Entry Level Bedroom, Wood Floors, Stove - Wood
Hot Water Electric
Heating Hot Water, Wood Burn Stove
Cooling Window Unit(s)
Flooring Wood, Ceramic Tile
Fireplaces Number 2
Fireplaces Type Free Standing
Equipment Oven/Range - Electric, Refrigerator, Dishwasher, Dryer - Electric, Washer
Fireplace Y
Appliance Oven/Range - Electric, Refrigerator, Dishwasher, Dryer - Electric, Washer
Heat Source Oil
Laundry Basement
Exterior
Exterior Feature Patio(s), Terrace
Garage Basement Garage, Inside Access, Oversized
Garage Spaces 14.0
Waterfront N
Water Access N
View Garden/Lawn, Trees/Woods
Roof Type Shingle,Rubber
Street Surface Paved
Accessibility None
Porch Patio(s), Terrace
Road Frontage Private
Parking Type Attached Garage, Driveway
Attached Garage 2
Total Parking Spaces 14
Garage Y
Building
Lot Description Secluded, No Thru Street, Other
Story 2
Foundation Concrete Perimeter
Sewer Septic Exists
Water Well
Architectural Style Contemporary
Level or Stories 2
Additional Building Above Grade, Below Grade
Structure Type Dry Wall
New Construction N
Schools
High Schools Bellefonte Area
School District Bellefonte Area
Others
Pets Allowed Y
Senior Community No
Tax ID 12-004-,004-,0000-
Ownership Fee Simple
SqFt Source Assessor
Acceptable Financing Cash, Conventional
Horse Property Y
Listing Terms Cash, Conventional
Financing Cash,Conventional
Special Listing Condition Standard
Pets Description No Pet Restrictions
Read Less Info
Want to know what your home might be worth? Contact us for a FREE valuation!

Our team is ready to help you sell your home for the highest possible price ASAP

Bought with Mei Guo-Kaplan • RE/MAX Centre Realty

Helping real estate be simply, fun and stress-free!






