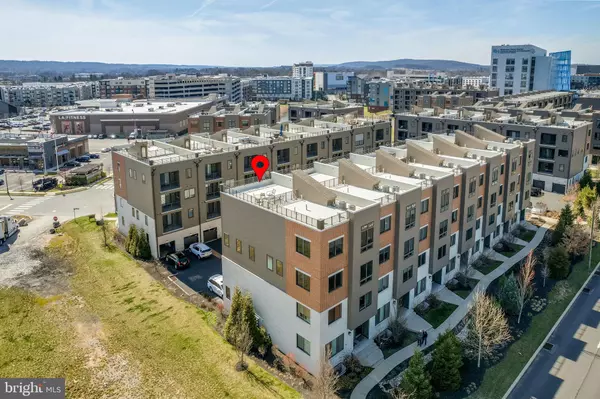$615,000
$649,947
5.4%For more information regarding the value of a property, please contact us for a free consultation.
3 Beds
3 Baths
2,290 SqFt
SOLD DATE : 07/28/2023
Key Details
Sold Price $615,000
Property Type Condo
Sub Type Condo/Co-op
Listing Status Sold
Purchase Type For Sale
Square Footage 2,290 sqft
Price per Sqft $268
Subdivision Brownstones At Vf
MLS Listing ID PAMC2067338
Sold Date 07/28/23
Style Contemporary
Bedrooms 3
Full Baths 2
Half Baths 1
Condo Fees $388/mo
HOA Y/N N
Abv Grd Liv Area 2,144
Originating Board BRIGHT
Year Built 2018
Annual Tax Amount $6,916
Tax Year 2022
Lot Dimensions 0.00 x 0.00
Property Description
Welcome to your new home in one of the most convenient communities in the area, The Brownstones at the Village at Valley Forge. This 3 bedroom, 2 and a half bath home features completely open concept living area on the main floor. A gourmet kitchen with stainless steel appliance and plenty of storage space. The living room has tons of natural light and a gas fireplace. The spacious master bedroom features a walk-in closet, tray ceiling and a balcony where you can enjoy your morning coffee. The upgraded master bath is an oasis with a shower, soaking tub and double vanity. This floor also has two bedrooms, a full bathroom and washer and dryer. Walk one level up to your own roof top deck with beautiful 360 degree views. The 1 car garage and 1 car driveway allow you to park your car while you walk to the amenities of the town center. The town center has Wegmans, Starbucks, Davio's, Founding Farmers, Ulta Beauty, REI and many more shops and restaurants. Enjoy the easy access to all major highways. You'll never want to leave the convenience this home affords you.
Location
State PA
County Montgomery
Area Upper Merion Twp (10658)
Zoning RESIDENTIAL
Interior
Interior Features Sprinkler System
Hot Water Natural Gas
Heating Forced Air
Cooling Central A/C
Fireplaces Number 1
Fireplaces Type Brick, Gas/Propane
Fireplace Y
Heat Source Natural Gas
Laundry Upper Floor
Exterior
Garage Additional Storage Area, Built In, Garage - Rear Entry, Garage Door Opener, Inside Access
Garage Spaces 2.0
Amenities Available None
Waterfront N
Water Access N
Accessibility None
Parking Type Attached Garage, Driveway, Off Street
Attached Garage 1
Total Parking Spaces 2
Garage Y
Building
Story 2.5
Foundation Slab
Sewer Public Sewer
Water Public
Architectural Style Contemporary
Level or Stories 2.5
Additional Building Above Grade, Below Grade
New Construction N
Schools
School District Upper Merion Area
Others
Pets Allowed Y
HOA Fee Include Common Area Maintenance,Ext Bldg Maint,Lawn Maintenance,Sewer,Snow Removal,Trash
Senior Community No
Tax ID 58-00-17494-418
Ownership Condominium
Acceptable Financing Conventional, Cash
Listing Terms Conventional, Cash
Financing Conventional,Cash
Special Listing Condition Standard
Pets Description No Pet Restrictions
Read Less Info
Want to know what your home might be worth? Contact us for a FREE valuation!

Our team is ready to help you sell your home for the highest possible price ASAP

Bought with Sophia Patrone • BHHS Fox & Roach-Haverford

Helping real estate be simply, fun and stress-free!






