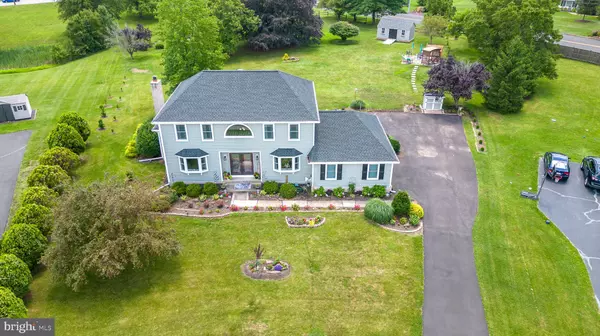$675,000
$649,900
3.9%For more information regarding the value of a property, please contact us for a free consultation.
4 Beds
3 Baths
2,446 SqFt
SOLD DATE : 08/22/2023
Key Details
Sold Price $675,000
Property Type Single Family Home
Sub Type Detached
Listing Status Sold
Purchase Type For Sale
Square Footage 2,446 sqft
Price per Sqft $275
Subdivision Valley View
MLS Listing ID PAMC2076148
Sold Date 08/22/23
Style Colonial
Bedrooms 4
Full Baths 2
Half Baths 1
HOA Y/N N
Abv Grd Liv Area 2,446
Originating Board BRIGHT
Year Built 1984
Annual Tax Amount $7,798
Tax Year 2022
Lot Size 1.550 Acres
Acres 1.55
Lot Dimensions 83.00 x 0.00
Property Description
Gorgeous French Colonial located on a prime lot in the sought after neighborhood of Valley View. The exquisite curb appeal reflects the attention to detail the owners have maintained inside as well, so you won’t be disappointed! Step inside to the soaring, yet welcoming two story foyer warmed by brand new luxury flooring & crown molding. To the left a large living room featuring newer plush wall to wall carpeting, bay window, crown molding & currently being used as a study. To the right a formal dining room is spacious enough for family gatherings, yet charming for intimate dinners with brand new luxury flooring, bay window, crown molding & chair railing. Onto the cheery open kitchen featuring a huge custom butcher block island, new luxury flooring, custom pantry, Corian countertops, tile backsplash, newer appliances, garbage disposal & breakfast area with beautiful view of the back yard. There is a step down to the Family Room with crown molding, lighted ceiling fan, sliding glass doors to back yard, complete with a brick propane fireplace that adds to the ambiance. A nicely remodeled powder room & laundry room with cabinets/shelving & utility tub, complete the main level. On the second level through French doors you will find the beautiful primary bedroom suite with lighted ceiling fan, 2 huge closets, balcony access & private tiled bathroom. Down the hall, all of the bedrooms have wall to wall carpet, a lighted ceiling fan, plus ample closet space. A nicely appointed hall bathroom completes this level. Some of the other features include, new plush carpet with premium padding in all bedrooms & office (2021), Quadra-Fire remote controlled gas insert (100 gallon tank-2021), 10 X 20 shed (2021), New roof/windows & siding Warranty attached in documents (2022), all rooms freshly painted throughout (2022), attic ventilation fan (2022), installed wider gutters (2022), exterior lighting front/back/garage (2022), new floodlights in the back (2022), expanded driveway for 7 vehicles (2022), new toilets & plumbing valves throughout (2022), new bathroom exhaust fans (2022), ceiling fans throughout (2022), new sinks in the main bath & powder room (2022), new double front door (2022), new cabinets & sink in laundry room (2022), new back & garage entry doors (2022), new sliding glass door in Family Room (2022), new garden/utility shed (2022), new GE dishwasher (2023), new Smartcore waterproof luxury flooring installed in Kitchen, Breakfast room, Dining room & foyer (2023), extensive landscaping (2023), planted over 50 new trees (Holly, Boxwood, Green Giant 2023), sump pump pressure fed by water utility (not battery), 2 car side entry garage with openers! This home is truly special, every nook & crannie has been lovingly maintained & updated. (upgrades attached) Close to shopping, dining, Merck, Merry Mead farms, all major roadways, Philly, even New York. Plus, a terrific pedestrian/bicycle trail (completed Spring 2023) runs from the cul-de-sac of Valley View Way to Trumbauer Rd, & is part of the Kriebel Road Trail phased development in Towamencin Township. Doesn’t get better than this one!
Location
State PA
County Montgomery
Area Towamencin Twp (10653)
Zoning RESIDENTIAL
Rooms
Other Rooms Living Room, Dining Room, Primary Bedroom, Bedroom 2, Bedroom 3, Bedroom 4, Kitchen, Family Room, Foyer, Breakfast Room, Laundry, Primary Bathroom, Full Bath, Half Bath
Basement Unfinished, Workshop
Interior
Interior Features Attic, Breakfast Area, Carpet, Ceiling Fan(s), Chair Railings, Crown Moldings, Family Room Off Kitchen, Floor Plan - Traditional, Kitchen - Eat-In, Kitchen - Island, Kitchen - Table Space, Pantry, Primary Bath(s), Tub Shower
Hot Water Electric
Heating Forced Air
Cooling Central A/C
Flooring Luxury Vinyl Plank, Ceramic Tile, Carpet
Fireplaces Number 1
Fireplaces Type Brick, Gas/Propane
Equipment Built-In Range, Dishwasher, Disposal, Oven - Self Cleaning, Oven/Range - Electric, Refrigerator
Fireplace Y
Window Features Bay/Bow,Double Hung
Appliance Built-In Range, Dishwasher, Disposal, Oven - Self Cleaning, Oven/Range - Electric, Refrigerator
Heat Source Electric
Laundry Main Floor
Exterior
Garage Garage - Side Entry, Garage Door Opener
Garage Spaces 2.0
Utilities Available Cable TV Available
Waterfront N
Water Access N
Roof Type Asphalt,Architectural Shingle
Accessibility None
Parking Type Attached Garage, Driveway
Attached Garage 2
Total Parking Spaces 2
Garage Y
Building
Lot Description Front Yard, Landscaping, Level, Rear Yard, SideYard(s)
Story 2
Foundation Block
Sewer Public Sewer
Water Public
Architectural Style Colonial
Level or Stories 2
Additional Building Above Grade, Below Grade
Structure Type 2 Story Ceilings
New Construction N
Schools
School District North Penn
Others
Senior Community No
Tax ID 53-00-08961-292
Ownership Fee Simple
SqFt Source Assessor
Special Listing Condition Standard
Read Less Info
Want to know what your home might be worth? Contact us for a FREE valuation!

Our team is ready to help you sell your home for the highest possible price ASAP

Bought with Charlotte A Pellechia • Keller Williams Real Estate-Blue Bell

Helping real estate be simply, fun and stress-free!






