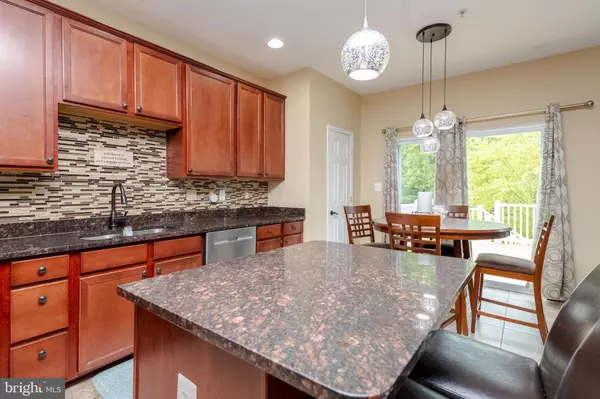$400,000
$400,000
For more information regarding the value of a property, please contact us for a free consultation.
4 Beds
4 Baths
2,522 SqFt
SOLD DATE : 08/24/2023
Key Details
Sold Price $400,000
Property Type Townhouse
Sub Type Interior Row/Townhouse
Listing Status Sold
Purchase Type For Sale
Square Footage 2,522 sqft
Price per Sqft $158
Subdivision Hollywoods Point
MLS Listing ID MDHR2022914
Sold Date 08/24/23
Style Colonial
Bedrooms 4
Full Baths 3
Half Baths 1
HOA Fees $85/mo
HOA Y/N Y
Abv Grd Liv Area 1,922
Originating Board BRIGHT
Year Built 2009
Annual Tax Amount $3,033
Tax Year 2022
Lot Size 2,625 Sqft
Acres 0.06
Property Description
Beautiful 4 bedroom Villa in desirable Hollywoods II. Home features an open floor plan with hardwood floors, updated large kitchen with stainless steal appliances, granite counter tops, tall cabinets, island, breakfast area, and lots of counter space! Cozy living room with electric fireplace and separate dining area. Enjoy meals on our large deck with lovely views of the woods. Upper level includes a sizeable primary bedroom with two walk in closets and an updated primary bath with jacuzzi tub, dual vanities, and a separate shower. Upper level also includes three nice sized bedrooms with a full updated bath. You will love entertaining in your large lower level with LVP flooring, awesome wet bar, family room, and enough extra space for an office or workout area. Step outside to your with views of the pretty woods. Home also boasts hardwood floors, ceramic tile, and fresh paint throughout. Community HOA mows your lawns and maintains the community walking path. A must see!! See virtual tour above.
Location
State MD
County Harford
Zoning R3CDP
Rooms
Other Rooms Living Room, Dining Room, Primary Bedroom, Bedroom 2, Bedroom 3, Bedroom 4, Kitchen, Family Room, Recreation Room, Utility Room, Bathroom 2, Bathroom 3, Primary Bathroom, Half Bath
Basement Fully Finished, Walkout Level, Outside Entrance
Interior
Interior Features Bar, Breakfast Area, Carpet, Ceiling Fan(s), Dining Area, Family Room Off Kitchen, Floor Plan - Open, Kitchen - Eat-In, Kitchen - Island, Primary Bath(s), Recessed Lighting, Wet/Dry Bar, Bathroom - Tub Shower, Walk-in Closet(s), Bathroom - Soaking Tub
Hot Water Natural Gas
Heating Forced Air
Cooling Central A/C, Ceiling Fan(s)
Fireplaces Number 1
Fireplaces Type Electric, Screen
Equipment Built-In Microwave, Dishwasher, Disposal, Dryer - Front Loading, Exhaust Fan, Refrigerator, Stainless Steel Appliances, Stove, Washer - Front Loading
Fireplace Y
Appliance Built-In Microwave, Dishwasher, Disposal, Dryer - Front Loading, Exhaust Fan, Refrigerator, Stainless Steel Appliances, Stove, Washer - Front Loading
Heat Source Natural Gas
Laundry Upper Floor
Exterior
Exterior Feature Deck(s)
Parking Features Garage - Front Entry
Garage Spaces 2.0
Amenities Available Jog/Walk Path, Common Grounds
Water Access N
Accessibility None
Porch Deck(s)
Attached Garage 2
Total Parking Spaces 2
Garage Y
Building
Story 3
Foundation Other
Sewer Public Sewer
Water Public
Architectural Style Colonial
Level or Stories 3
Additional Building Above Grade, Below Grade
New Construction N
Schools
School District Harford County Public Schools
Others
HOA Fee Include Common Area Maintenance,Lawn Maintenance,Snow Removal,Trash,Lawn Care Front,Lawn Care Rear,Lawn Care Side
Senior Community No
Tax ID 1301371835
Ownership Fee Simple
SqFt Source Assessor
Horse Property N
Special Listing Condition Standard
Read Less Info
Want to know what your home might be worth? Contact us for a FREE valuation!

Our team is ready to help you sell your home for the highest possible price ASAP

Bought with Lamine B Ouattara • Fairfax Realty Premier
Helping real estate be simply, fun and stress-free!






