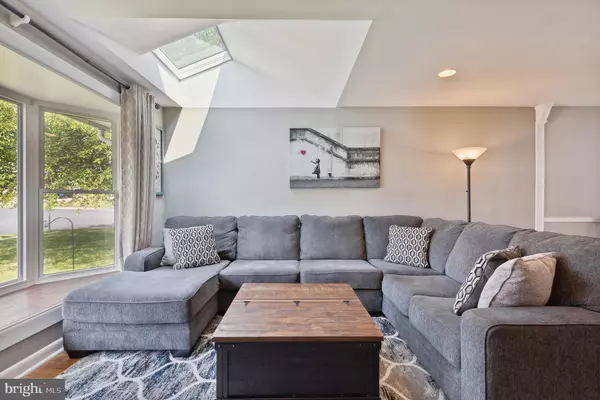$550,000
$549,900
For more information regarding the value of a property, please contact us for a free consultation.
3 Beds
2 Baths
1,764 SqFt
SOLD DATE : 08/25/2023
Key Details
Sold Price $550,000
Property Type Single Family Home
Sub Type Detached
Listing Status Sold
Purchase Type For Sale
Square Footage 1,764 sqft
Price per Sqft $311
Subdivision None Available
MLS Listing ID PADE2048216
Sold Date 08/25/23
Style Split Level
Bedrooms 3
Full Baths 1
Half Baths 1
HOA Y/N N
Abv Grd Liv Area 1,764
Originating Board BRIGHT
Year Built 1955
Annual Tax Amount $4,567
Tax Year 2023
Lot Size 0.320 Acres
Acres 0.32
Lot Dimensions 115.00 x 130.00
Property Description
Welcome to 2897 Eastburn Avenue in Broomall. This stunning 3 BDRM 1.5 bath corner split-level is conveniently located within walking distance to the highly desirable Worrall elementary and Marple Newtown Highschool, Rose Tree Woods Swim Club, and local parks and playgrounds. It is also a short drive to DCCC's media campus, The Paxon Hollow Golf Club, Rose Tree and Ridley Park, and favorite local restaurants such as Apple Walnut Café and Charlotte's making this the ideal location! The exterior of this home boasts an extended asphalt driveway, well-manicured LARGE corner lot, new front walkway w/ stone pavers, fully fenced rear yard (vinyl; portion w/ 5-year warranty) w/ floodlights and gas hook up for grill, and an EXPANSIVE rear deck that was recently stained and is PERFECT for entertaining. The sun filled living room has a bay window and skylight allowing for lots of natural light. The refinished oak hardwoods and tasteful paint also make the room feel warm and inviting. The dining room w/ tasteful fixture allows access to rear deck through sliders as well as to the modern E/I kitchen. The kitchen is every chef's dream w/ ample cabinet and counter space, breakfast bar, granite countertops, greenhouse window, skylight, recessed lighting, and stainless-steel appliances including new dishwasher and refrigerator with extended warranty. The second level includes three generously sized bedrooms all w/ ceiling fans and closets. The owner's bedroom has a uniquely designed custom closet! The updated tiled hall bath has a modern vanity. There is a bonus finished third level!!!!! This space is heated, carpeted, and is perfect for a playroom or reading nook. Above this space is a floored attic with fan. The lower level has been fully finished and could be used as a bar/game room, gym, or additional living space. Behind this room is a powder room, utilities, and laundry room. This also gives access to the rear yard. Some additional amenities include a recently serviced HVAC system and hot water heater, a custom double door, and the home sealed professionally for energy efficiency. Make this your home today and take advantage of everything this home and location has to offer
Location
State PA
County Delaware
Area Marple Twp (10425)
Zoning RESIDENTIAL
Interior
Interior Features Attic, Attic/House Fan, Breakfast Area, Carpet, Ceiling Fan(s), Combination Kitchen/Dining, Dining Area, Floor Plan - Open, Kitchen - Island, Recessed Lighting, Skylight(s), Tub Shower, Upgraded Countertops, Window Treatments, Wood Floors
Hot Water Natural Gas
Heating Forced Air
Cooling Central A/C
Flooring Wood, Partially Carpeted, Luxury Vinyl Plank, Ceramic Tile
Equipment Built-In Microwave, Dishwasher, Dryer, Oven/Range - Gas, Refrigerator, Water Heater, Washer
Furnishings Yes
Fireplace N
Window Features Bay/Bow,Skylights,Replacement
Appliance Built-In Microwave, Dishwasher, Dryer, Oven/Range - Gas, Refrigerator, Water Heater, Washer
Heat Source Natural Gas
Laundry Lower Floor
Exterior
Exterior Feature Deck(s)
Garage Spaces 5.0
Fence Fully, Vinyl
Water Access N
Roof Type Shingle
Accessibility 2+ Access Exits
Porch Deck(s)
Total Parking Spaces 5
Garage N
Building
Lot Description Corner, Front Yard, Rear Yard, SideYard(s)
Story 1.5
Foundation Slab
Sewer Public Sewer
Water Public
Architectural Style Split Level
Level or Stories 1.5
Additional Building Above Grade, Below Grade
Structure Type Dry Wall
New Construction N
Schools
Elementary Schools Worrall
Middle Schools Paxon Hollow
High Schools Marple Newtown
School District Marple Newtown
Others
Senior Community No
Tax ID 25-00-01311-00
Ownership Fee Simple
SqFt Source Estimated
Security Features Security System
Acceptable Financing Cash, FHA, VA, Conventional
Listing Terms Cash, FHA, VA, Conventional
Financing Cash,FHA,VA,Conventional
Special Listing Condition Standard
Read Less Info
Want to know what your home might be worth? Contact us for a FREE valuation!

Our team is ready to help you sell your home for the highest possible price ASAP

Bought with Doree Nicole Munetz • Keller Williams Main Line
Helping real estate be simply, fun and stress-free!






