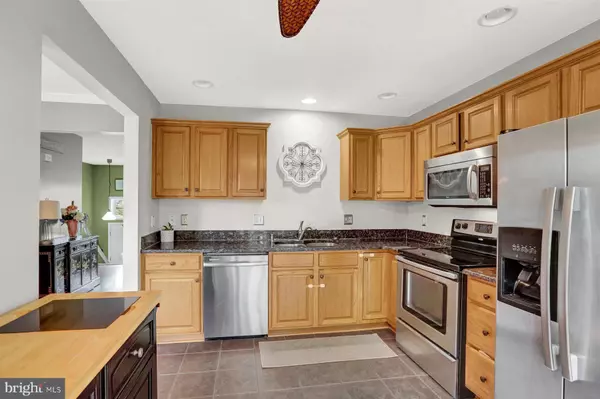$220,000
$214,900
2.4%For more information regarding the value of a property, please contact us for a free consultation.
3 Beds
3 Baths
2,718 SqFt
SOLD DATE : 08/30/2023
Key Details
Sold Price $220,000
Property Type Condo
Sub Type Condo/Co-op
Listing Status Sold
Purchase Type For Sale
Square Footage 2,718 sqft
Price per Sqft $80
Subdivision Hilltop
MLS Listing ID PADA2025184
Sold Date 08/30/23
Style Bi-level
Bedrooms 3
Full Baths 2
Half Baths 1
Condo Fees $185/mo
HOA Y/N N
Abv Grd Liv Area 1,821
Originating Board BRIGHT
Year Built 1998
Annual Tax Amount $4,036
Tax Year 2023
Property Description
Welcome to this stunning, spacious 3-bedroom, 2.5-bathroom condo that offers comfortable and convenient living in a prime location. Step inside and be greeted by a well-designed layout that maximizes space and natural light. The living room is the perfect space for relaxing or hosting guests. Adjacent to it, the formal dining room provides an elegant setting for dinners and special occasions. The kitchen is a true highlight, featuring modern appliances that remain and abundant cabinet space. Step out onto the deck from the kitchen, a delightful spot to entertain friends or simply unwind while taking in breathtaking sunsets. The second level has the primary bedroom with an en suite bathroom, two other bedrooms, and a full bath. The fully finished lower level boasts ample space, providing flexibility for various uses like a home office, recreation room, or gym. The walk-out basement leads to a charming patio, ideal for outdoor gatherings and enjoying the surrounding greenery. The location of 2261 Ionoff Road is exceptionally convenient, with easy access to shopping centers and major highways. Whether commuting to work or exploring nearby amenities, this central location ensures you're always close to what you need. Take advantage of this fantastic opportunity to own a spacious, well-appointed condo in a highly sought-after area.
Location
State PA
County Dauphin
Area Susquehanna Twp (14062)
Zoning R007
Rooms
Basement Daylight, Partial, Garage Access
Interior
Hot Water Natural Gas
Heating Forced Air
Cooling Central A/C
Flooring Hardwood, Ceramic Tile, Carpet
Fireplace N
Heat Source Natural Gas
Exterior
Exterior Feature Deck(s), Patio(s)
Garage Spaces 1.0
Utilities Available Cable TV Available
Amenities Available None
Waterfront N
Water Access N
Accessibility None
Porch Deck(s), Patio(s)
Road Frontage Boro/Township, City/County, Private
Parking Type Off Street, Driveway, Parking Lot
Total Parking Spaces 1
Garage N
Building
Lot Description Cleared, Other, Trees/Wooded
Story 2
Foundation Block
Sewer Public Sewer
Water Public
Architectural Style Bi-level
Level or Stories 2
Additional Building Above Grade, Below Grade
New Construction N
Schools
Middle Schools Susquehanna Township
High Schools Susquehanna Township
School District Susquehanna Township
Others
Pets Allowed Y
HOA Fee Include Ext Bldg Maint,Lawn Maintenance,Snow Removal
Senior Community No
Tax ID 62-076-062-000-0000
Ownership Condominium
Acceptable Financing Conventional, Cash
Listing Terms Conventional, Cash
Financing Conventional,Cash
Special Listing Condition Standard
Pets Description Number Limit
Read Less Info
Want to know what your home might be worth? Contact us for a FREE valuation!

Our team is ready to help you sell your home for the highest possible price ASAP

Bought with Ram Chandra Timsina • Ghimire Homes

Helping real estate be simply, fun and stress-free!






