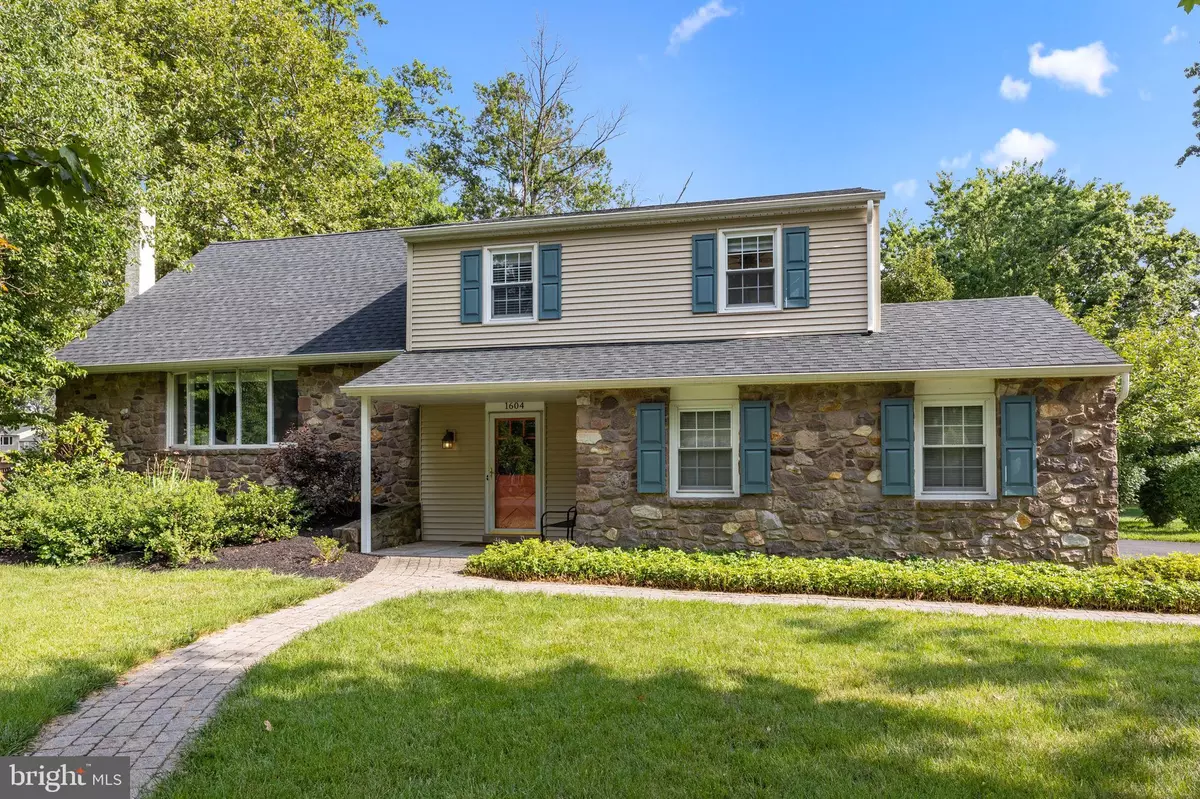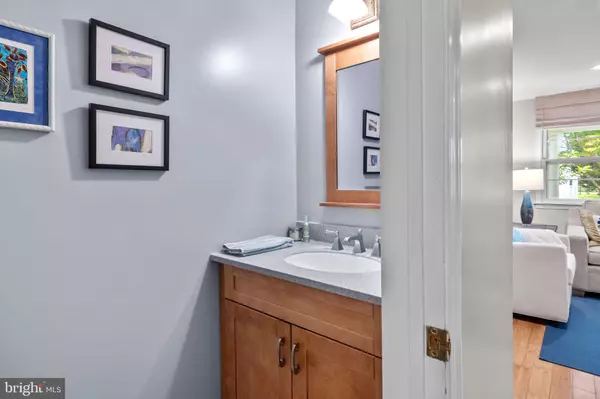$685,000
$585,000
17.1%For more information regarding the value of a property, please contact us for a free consultation.
4 Beds
3 Baths
2,709 SqFt
SOLD DATE : 09/01/2023
Key Details
Sold Price $685,000
Property Type Single Family Home
Sub Type Detached
Listing Status Sold
Purchase Type For Sale
Square Footage 2,709 sqft
Price per Sqft $252
Subdivision Makefield Manor
MLS Listing ID PABU2053642
Sold Date 09/01/23
Style Colonial,Split Level
Bedrooms 4
Full Baths 2
Half Baths 1
HOA Y/N N
Abv Grd Liv Area 2,132
Originating Board BRIGHT
Year Built 1975
Annual Tax Amount $8,456
Tax Year 2022
Lot Size 0.500 Acres
Acres 0.5
Lot Dimensions 120.00 x 181.00
Property Description
Welcome to 1604 S Crescent Blvd, a truly captivating residence nestled in the heart of Yardley, PA. This remarkable home seamlessly merges modern comfort and functionality with timeless elegance, creating an inviting atmosphere that is both sophisticated and welcoming. Upon arrival, you'll be captivated by the charming curb appeal, as stone-paved walkways lead you to the inviting front door. Inside, the exquisite beauty of rich hardwood flooring flows gracefully throughout the first and second floors. The kitchen is a stunning showcase of modern design and functionality. Custom Kraftmade Honeyspice cabinetry, exquisite granite countertops, and top-of-the-line stainless steel appliances create an inviting space that seamlessly blends style and practicality. The adjacent formal dining room sets the stage for unforgettable gatherings, whether they be intimate dinners or joyous celebrations. Step into the living room, a cozy and welcoming space that invites you to unwind, relax, and enjoy moments of serenity with loved ones. The family room is a delightful retreat, featuring a wood-burning fireplace adorned with a full-wall of brick and complemented by built-in shelves. Natural light floods the space through a recessed triple bay window. Every aspect of the design is meticulously planned, including a dedicated laundry room that adds convenience to your daily routine. The home's 4 generously-sized rooms ensure that each family member has their own comfortable retreat, providing a sense of personal space and relaxation. The lower level reveals a well-appointed fitness area with padded flooring, providing ample space for all your exercise equipment. Adjacent to it, a finished area awaits, offering a cozy space for relaxation and leisure, complete with a decorative fireplace that adds an extra touch of coziness. Step outside to discover a covered porch, complete with lighting, ceiling fans, and a BBQ grill, allowing you to enjoy al fresco dining and relaxation. The flat yard, along with a handy shed, provides a secure area for play and gardening, with added storage space. Rounding off this lovely home is an oversized two-car garage, providing ample parking and storage space. Its location is a bonus, being close to schools and major shopping districts. Experience the unique blend of comfort and convenience this property offers and make it yours today. Schedule your viewing now!
Location
State PA
County Bucks
Area Lower Makefield Twp (10120)
Zoning R2
Rooms
Other Rooms Living Room, Dining Room, Primary Bedroom, Bedroom 2, Bedroom 3, Kitchen, Family Room, Foyer, Exercise Room, Laundry, Full Bath, Half Bath, Additional Bedroom
Basement Full
Interior
Hot Water Natural Gas
Heating Energy Star Heating System
Cooling Central A/C
Heat Source Natural Gas
Laundry Lower Floor
Exterior
Garage Oversized
Garage Spaces 2.0
Waterfront N
Water Access N
Roof Type Shingle
Accessibility None
Parking Type Attached Garage
Attached Garage 2
Total Parking Spaces 2
Garage Y
Building
Story 1
Foundation Block
Sewer Public Sewer
Water Public
Architectural Style Colonial, Split Level
Level or Stories 1
Additional Building Above Grade, Below Grade
New Construction N
Schools
High Schools Pennsbury
School District Pennsbury
Others
Senior Community No
Tax ID 20-041-122
Ownership Fee Simple
SqFt Source Estimated
Acceptable Financing Cash, Conventional, FHA, VA
Listing Terms Cash, Conventional, FHA, VA
Financing Cash,Conventional,FHA,VA
Special Listing Condition Standard
Read Less Info
Want to know what your home might be worth? Contact us for a FREE valuation!

Our team is ready to help you sell your home for the highest possible price ASAP

Bought with David Levine • Keller Williams Real Estate - Newtown

Helping real estate be simply, fun and stress-free!






