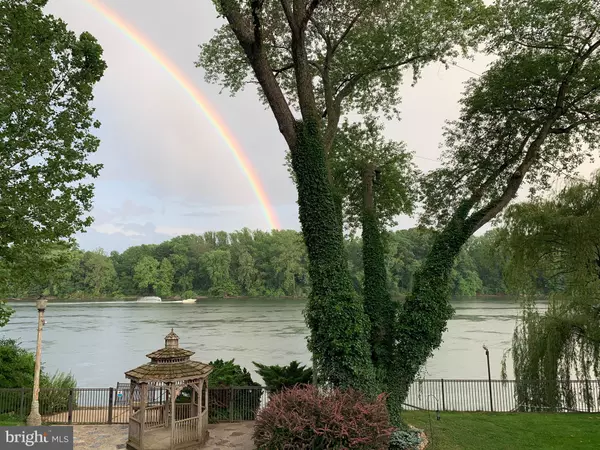$799,900
$799,900
For more information regarding the value of a property, please contact us for a free consultation.
4 Beds
6 Baths
3,053 SqFt
SOLD DATE : 09/12/2023
Key Details
Sold Price $799,900
Property Type Single Family Home
Sub Type Detached
Listing Status Sold
Purchase Type For Sale
Square Footage 3,053 sqft
Price per Sqft $262
Subdivision Port Indian
MLS Listing ID PAMC2070888
Sold Date 09/12/23
Style Contemporary
Bedrooms 4
Full Baths 3
Half Baths 3
HOA Y/N N
Abv Grd Liv Area 3,053
Originating Board BRIGHT
Year Built 1940
Annual Tax Amount $9,319
Tax Year 2022
Lot Size 0.367 Acres
Acres 0.37
Lot Dimensions 98.00 x 146
Property Description
Imagine a vacation setting that is still an easy commute to downtown Philadelphia. Do you love kayaking? Do you love boating? Do you love being active on a trail? Are you looking for a home with an incredible and active lifestyle? 13 W Indian Ln. is a dream home for a water enthusiast, cyclist or nature lover. Nestled between the Schuylkill River and the Schuylkill River Trail, it offers one of the most beautiful views in Montgomery county and has a unique (not a cookie cutter) design. On one of the wider lots in this secluded development, it showcases 98 feet of water frontage. This 4 bedroom 3 full bath 3 half bath home has been newly renovated throughout. New features include flooring, kitchen, some windows, and HVAC. There is also a hook up for a generator. Drive up to the house and there is an oversized two car garage with ample space for storage. The outdoor flex space underneath the home can be used as a great covered outdoor entertainment space or as a carport that can hold up to 3 additional cars - or just enjoy the views from the covered deck spanning the length of this space. The ground level also offers and inside flex space ideal as a party room/game room which features its own sink and nearby powder room. You can ascend either the front staircase or the staircase inside the flex space to get to the main living floor. There you will find a modern kitchen with new appliances and a generous walk-in pantry, as well as an inviting dining area and open living room complete with window seat and breathtaking views. There is an expansive deck with a plumbed-in gas grill for enjoying waterside dining. On one wing of this floor, you will find two sizable bedrooms, each with walk-in custom closets and en-suite full bathrooms. Or skip the drive to the city all together and work from an office space that has a huge walk-in closet so this room could easily be converted into a 5th bedroom. You can take the circular staircase above these bedrooms to a loft bedroom with a powder room. The other wing of this home offers an incredible owner’s suite, complete with vaulted ceilings, same-floor laundry, walk-in closet, en-suite main bath with large shower, toilet, bidet, and double sinks as well as a balcony to enjoy your morning coffee and watch the beautiful river. This stunning home has a fenced in backyard as well as a floating dock. The views are simply amazing, with an incredible front-row seat to the Fourth of July fireworks just across the river. If you like to JetSki, boat, kayak or simply just enjoy the tranquility of a water view, this home is a rare find! There is also a boating club associated with this community. In front of the home is the Schuylkill River trail, which is great for riding your bike or taking long walks or runs or a visit to nearby Valley Forge Park. The Westover Golf Club is also nearby. 13 W Indian Lane is minutes to shopping, restaurants, mass-transit and all major routes, and yet this home makes you feel like you are on vacation!
Location
State PA
County Montgomery
Area West Norriton Twp (10663)
Zoning RESIDENTIAL
Rooms
Main Level Bedrooms 3
Interior
Interior Features Built-Ins, Combination Kitchen/Dining, Combination Dining/Living, Curved Staircase, Floor Plan - Open, Kitchen - Gourmet, Pantry, Spiral Staircase, Upgraded Countertops, Walk-in Closet(s)
Hot Water Electric, Propane
Heating Forced Air
Cooling Central A/C, Ductless/Mini-Split
Flooring Hardwood, Tile/Brick
Equipment Built-In Range, Built-In Microwave, Cooktop, Dishwasher, Dryer, Oven - Wall, Range Hood, Refrigerator, Stainless Steel Appliances, Washer, Water Heater
Appliance Built-In Range, Built-In Microwave, Cooktop, Dishwasher, Dryer, Oven - Wall, Range Hood, Refrigerator, Stainless Steel Appliances, Washer, Water Heater
Heat Source Electric, Propane - Leased
Laundry Main Floor
Exterior
Exterior Feature Patio(s), Deck(s), Breezeway, Balconies- Multiple, Porch(es)
Garage Garage - Rear Entry, Garage - Front Entry, Additional Storage Area, Garage Door Opener, Oversized
Garage Spaces 9.0
Waterfront Y
Waterfront Description Private Dock Site,Boat/Launch Ramp
Water Access Y
View Panoramic, River, Scenic Vista, Trees/Woods, Water
Accessibility None
Porch Patio(s), Deck(s), Breezeway, Balconies- Multiple, Porch(es)
Parking Type Attached Carport, Attached Garage, Driveway
Attached Garage 2
Total Parking Spaces 9
Garage Y
Building
Lot Description Fishing Available, Stream/Creek
Story 2
Foundation Concrete Perimeter
Sewer Public Sewer
Water Public
Architectural Style Contemporary
Level or Stories 2
Additional Building Above Grade, Below Grade
New Construction N
Schools
School District Norristown Area
Others
Pets Allowed Y
Senior Community No
Tax ID 63-00-03466-008
Ownership Fee Simple
SqFt Source Assessor
Special Listing Condition Standard
Pets Description No Pet Restrictions
Read Less Info
Want to know what your home might be worth? Contact us for a FREE valuation!

Our team is ready to help you sell your home for the highest possible price ASAP

Bought with Conchetta P Park • OCF Realty LLC - Philadelphia

Helping real estate be simply, fun and stress-free!






