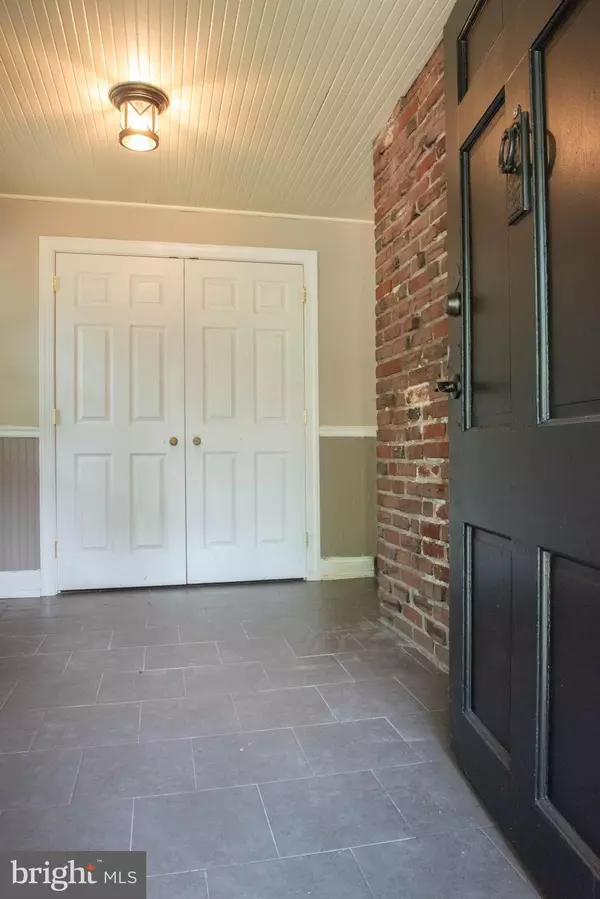$750,000
$775,000
3.2%For more information regarding the value of a property, please contact us for a free consultation.
4 Beds
4 Baths
2,688 SqFt
SOLD DATE : 09/28/2023
Key Details
Sold Price $750,000
Property Type Single Family Home
Sub Type Detached
Listing Status Sold
Purchase Type For Sale
Square Footage 2,688 sqft
Price per Sqft $279
Subdivision Swarthmore
MLS Listing ID PADE2051540
Sold Date 09/28/23
Style Colonial
Bedrooms 4
Full Baths 3
Half Baths 1
HOA Y/N N
Abv Grd Liv Area 2,688
Originating Board BRIGHT
Year Built 1928
Annual Tax Amount $12,793
Tax Year 2023
Lot Size 7,405 Sqft
Acres 0.17
Lot Dimensions 70.00 x 112.50
Property Description
This charming Colonial constructed by George Gillespie & Company is located on a lightly traveled, one-block long street within walking distance to everything that Swarthmore has to offer. A lovely example of late 1920's architecture, the builder chose to use an eclectic mix of traditional & clinker bricks for the first floor that gives the house depth & character. A long driveway can accommodate at least 3 cars in front of the gate, and another vehicle behind the gate (plus there is a large storage shed at the end of the driveway) of the fully fenced rear yard. So many enhancements have been completed by the current owner. The entry foyer was expanded to provide significant space to welcome guests. With a tiled floor and a full-width storage/coat closet (with a window inside!), it is a comfortable space to prepare for or retire from the inclement weather! One wall retains the formerly exterior brick chimney as a great accent wall. Enter into the large living room that was recently enhanced with gas fireplace insert, has a bay window and several built-in shelves & cabinets. This space occupies the entire width of the first floor. The dining room provides direct access to the rear screened porch through a set of French doors. Both the living and dining rooms have the original, random-width & pegged Oak floors. The remodeled kitchen was completely expanded & transformed in 2008 by opening the wall between the former 1-car garage & converting that space to a large, sunken family room. Tucked into one corner is the powder room, and a large set of French doors open to a newly installed stone patio in the rear yard. Another pedestrian door leads to the screened porch mentioned earlier. There is even a rear staircase to the 2nd floor! The kitchen has black granite counters, a tiled floor, gas cooking, dishwasher, garbage disposal and a side-by-side fridge. There is also a breakfast peninsula that can accommodate 3-4 stools. Just between the kitchen and the living room is the front staircase that leads to the 2nd floor, the side entry door at the driveway and the basement. The house is surprisingly larger than it appears from the street, due to the rear "ell" design. The primary bedroom occupies the entire space of the living room below overlooking the front yard. The primary en-suite bathroom was just completely renovated in 2023! Off the main stair landing on this floor, one has access to the 2nd full bathroom and 2 more large bedrooms. Through one of those bedrooms, one has access to the rear staircase from the kitchen, the 3rd full bathroom and another large room over the former garage (now the family room) that could easily be a 5th bedroom, a home office of yet another gathering space. All the rooms on this floor have ceiling fans. Ascend to the 3rd floor, and the entire attic area was converted to yet another bedroom! The entire house had a high-velocity central A/C system installed that services all three floors! Several other critical enhancements include the installation of all new windows throughout the house (except the 2 in the foyer) and the conversion of the heating system from oil to natural gas. While the basement is currently unfinished, it does provide exceptional storage. One is just several blocks from the community gardens along Harvard Avenue and the walking trails along Crum Creek. It's a fantastic house that is ready for its next owner to call it home! As you can see, it is vacant and ready for immediate ownership by you!
Location
State PA
County Delaware
Area Swarthmore Boro (10443)
Zoning RC RESIDENTIAL
Rooms
Other Rooms Living Room, Dining Room, Primary Bedroom, Bedroom 2, Bedroom 3, Bedroom 4, Kitchen, Family Room, Foyer, Office
Basement Unfinished
Interior
Hot Water Natural Gas
Heating Hot Water
Cooling Central A/C
Fireplaces Number 1
Fireplaces Type Gas/Propane
Fireplace Y
Heat Source Natural Gas
Laundry Basement
Exterior
Garage Spaces 2.0
Waterfront N
Water Access N
Accessibility None
Parking Type Driveway
Total Parking Spaces 2
Garage N
Building
Story 3
Foundation Stone
Sewer Public Sewer
Water Public
Architectural Style Colonial
Level or Stories 3
Additional Building Above Grade, Below Grade
New Construction N
Schools
School District Wallingford-Swarthmore
Others
Senior Community No
Tax ID 43-00-01234-00
Ownership Fee Simple
SqFt Source Assessor
Special Listing Condition Standard
Read Less Info
Want to know what your home might be worth? Contact us for a FREE valuation!

Our team is ready to help you sell your home for the highest possible price ASAP

Bought with Jason Katz • Compass RE

Helping real estate be simply, fun and stress-free!






