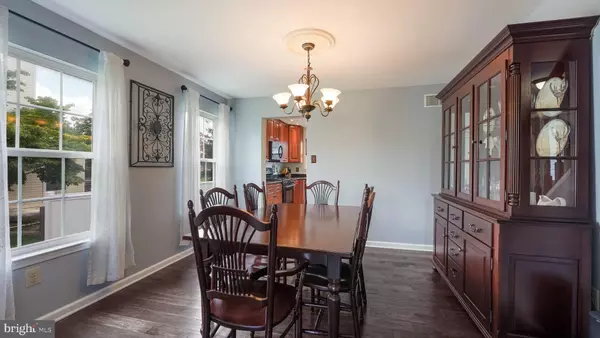$675,000
$689,000
2.0%For more information regarding the value of a property, please contact us for a free consultation.
4 Beds
3 Baths
2,259 SqFt
SOLD DATE : 09/28/2023
Key Details
Sold Price $675,000
Property Type Single Family Home
Sub Type Detached
Listing Status Sold
Purchase Type For Sale
Square Footage 2,259 sqft
Price per Sqft $298
Subdivision Forest Glen
MLS Listing ID PABU2054578
Sold Date 09/28/23
Style Colonial
Bedrooms 4
Full Baths 2
Half Baths 1
HOA Y/N N
Abv Grd Liv Area 2,259
Originating Board BRIGHT
Year Built 1992
Annual Tax Amount $6,952
Tax Year 2022
Lot Size 0.490 Acres
Acres 0.49
Lot Dimensions 0.00 x 0.00
Property Description
Welcome to Forest Glen! This well-maintained original owner home sits on one of the best lots in the neighborhood! Enter through the covered front door into the two story foyer, where your eyes will immediately be drawn to the beautiful hickory hardwood floors that run through the main hall and the front to back formal living room and dining room. The dining room opens to the kitchen, which features oversized cabinets, recessed lighting, a new Bosch dishwasher, and a breakfast nook with sliders to the patio. The kitchen overlooks the family room which has hardwood floors, recessed lighting and a wood burning fireplace with brick surround. A half bath and a laundry room are also on this level. Upstairs, the primary bedroom has neutral carpet, a ceiling fan, a walk-in closet, and an en suite bath with jetted tub and stall shower. Three more bedrooms share the hall bath, which has a tub/shower combo. The large basement provides abundant storage space and is ready to be finished, with studs and electric installed, a rough in for a bathroom, and an egress window. Out back the paver patio overlooks the expansive fenced in backyard. There is an above-ground pool with a composite deck to enjoy on those hot summer days. Three lovely large trees provide shade, and there is a fire pit area as well. This home has an oversized 2.5 car attached garage as well as a large shed located at the back of the property. The water heater was replaced within the last 3 years. Convenient to shopping, entertainment, and commuter routes, this home has it all!
Location
State PA
County Bucks
Area Warrington Twp (10150)
Zoning R2
Rooms
Other Rooms Dining Room, Kitchen, Family Room, Laundry
Basement Full
Interior
Hot Water Natural Gas
Heating Forced Air
Cooling Central A/C
Heat Source Natural Gas
Exterior
Garage Garage - Front Entry, Inside Access
Garage Spaces 6.0
Fence Fully, Vinyl
Pool Above Ground
Waterfront N
Water Access N
Accessibility None
Parking Type Driveway, Attached Garage
Attached Garage 2
Total Parking Spaces 6
Garage Y
Building
Story 2
Foundation Concrete Perimeter
Sewer Public Sewer
Water Public
Architectural Style Colonial
Level or Stories 2
Additional Building Above Grade, Below Grade
New Construction N
Schools
School District Central Bucks
Others
Senior Community No
Tax ID 50-040-033
Ownership Fee Simple
SqFt Source Estimated
Acceptable Financing Cash, Conventional, FHA
Listing Terms Cash, Conventional, FHA
Financing Cash,Conventional,FHA
Special Listing Condition Standard
Read Less Info
Want to know what your home might be worth? Contact us for a FREE valuation!

Our team is ready to help you sell your home for the highest possible price ASAP

Bought with Gerald P Hill • Homestarr Realty

Helping real estate be simply, fun and stress-free!






