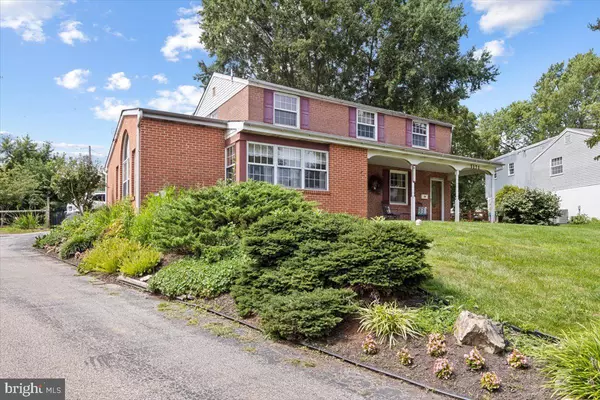$590,000
$599,900
1.7%For more information regarding the value of a property, please contact us for a free consultation.
4 Beds
3 Baths
2,982 SqFt
SOLD DATE : 10/11/2023
Key Details
Sold Price $590,000
Property Type Single Family Home
Sub Type Detached
Listing Status Sold
Purchase Type For Sale
Square Footage 2,982 sqft
Price per Sqft $197
Subdivision None Available
MLS Listing ID PAMC2079184
Sold Date 10/11/23
Style Colonial
Bedrooms 4
Full Baths 3
HOA Y/N N
Abv Grd Liv Area 2,982
Originating Board BRIGHT
Year Built 1950
Annual Tax Amount $4,981
Tax Year 2022
Lot Size 0.383 Acres
Acres 0.38
Lot Dimensions 68.00 x 0.00
Property Description
Large 4 bedroom with 3 full baths and oversized 2 car garage located in sought after Whitemarsh Twp. and in award winning Colonial SD. Don't miss out on owning this spacious single family home. Inside you will find a beautiful family room with vaulted ceiling, skylights and hardwood floor and access to your mudroom off of garage complete with a full bathroom with stand up shower, tile surround and linen closet and gives you access into your large Eat in Kitchen with tile floor, updated stainless appliances and plenty of cabinet and counter space. Enjoy entertaining family and friends in your large formal dining room, and living room with extra space to have your in home office or playroom for the kids. Upstairs you will fall in love with the fabulous Primary bedroom suite that gives you plenty of room for sitting area, king size bed, large Walk in closet and much more. Beautiful primary bathroom with double vanity, tile floor, jacuzzi tub and stall shower and heated floors. 3 additional large bedrooms all with hardwood floors (under carpet except for in the primary bedroom) and plenty of closet space. Hall bathroom with new shower surround and large laundry room and attic access completes this 2nd level. Outside you will love the large back yard area, fenced in with paver patio, ponds and access in and out of your garage and has utility/electrical room. Shared Driveway and there is access to the walk down crawl space in the main level bathroom under floor board. Schedule your appointment today to see this great home.
Location
State PA
County Montgomery
Area Whitemarsh Twp (10665)
Zoning RESIDENTIAL
Rooms
Other Rooms Living Room, Dining Room, Primary Bedroom, Bedroom 2, Bedroom 3, Bedroom 4, Kitchen, Family Room, Mud Room, Office, Primary Bathroom, Full Bath
Basement Unfinished
Interior
Interior Features Ceiling Fan(s)
Hot Water Natural Gas
Heating Baseboard - Hot Water
Cooling Central A/C
Flooring Carpet, Hardwood, Heated, Ceramic Tile
Equipment Dishwasher, Oven/Range - Electric, Refrigerator
Fireplace N
Appliance Dishwasher, Oven/Range - Electric, Refrigerator
Heat Source Natural Gas
Laundry Upper Floor
Exterior
Garage Garage - Side Entry, Additional Storage Area, Inside Access
Garage Spaces 2.0
Waterfront N
Water Access N
Roof Type Shingle
Accessibility None
Parking Type Attached Garage, Driveway
Attached Garage 2
Total Parking Spaces 2
Garage Y
Building
Story 2
Foundation Concrete Perimeter
Sewer Public Sewer
Water Public
Architectural Style Colonial
Level or Stories 2
Additional Building Above Grade, Below Grade
New Construction N
Schools
Elementary Schools Ridge Park
Middle Schools Colonial
High Schools Plymouth Whitemarsh
School District Colonial
Others
Senior Community No
Tax ID 65-00-07753-003
Ownership Fee Simple
SqFt Source Assessor
Special Listing Condition Standard
Read Less Info
Want to know what your home might be worth? Contact us for a FREE valuation!

Our team is ready to help you sell your home for the highest possible price ASAP

Bought with Kevin Mcilhenny • RE/MAX Services

Helping real estate be simply, fun and stress-free!






