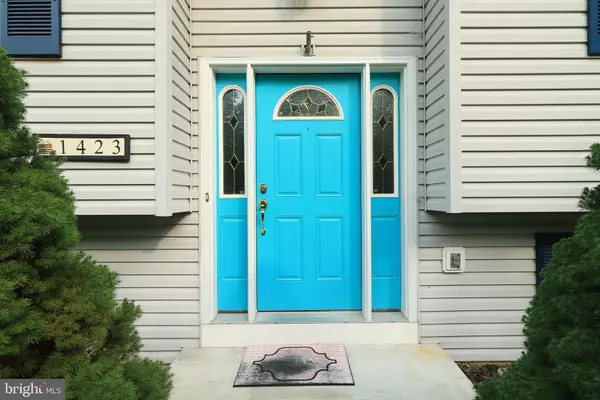$360,000
$365,000
1.4%For more information regarding the value of a property, please contact us for a free consultation.
4 Beds
3 Baths
2,800 SqFt
SOLD DATE : 10/12/2023
Key Details
Sold Price $360,000
Property Type Single Family Home
Sub Type Detached
Listing Status Sold
Purchase Type For Sale
Square Footage 2,800 sqft
Price per Sqft $128
Subdivision Willowbrook
MLS Listing ID PACE2507460
Sold Date 10/12/23
Style Split Level
Bedrooms 4
Full Baths 3
HOA Y/N N
Abv Grd Liv Area 1,280
Originating Board BRIGHT
Year Built 1990
Annual Tax Amount $4,604
Tax Year 2022
Lot Size 0.380 Acres
Acres 0.38
Lot Dimensions 0.00 x 0.00
Property Description
Discover this charming bi-level home in historic Boalsburg! Featuring 4 bedrooms and 3 full bathrooms, it offers just over 2,500 sqft of living space. The main level seamlessly connects a cozy family room, kitchen with sleek appliances and formal dining area. Three bedrooms complete the main level including the owner’s suite which provides a haven of comfort with hardwood floors, a walk-in closet, and a full bath. The lower level offers an array of potential including a bonus space for a second living room, rec area, hobby space or home gym. Live comfortably in the summer with central air and heat pump installed in 2016 or enjoy cooling off in the above ground pool situated in the backyard which also features a spacious patio and deck for outdoor entertaining and BBQing! The oversized two car garage also provides additional room for all your storage needs as well as holds an electric hook up for an RV! Excellently located only minutes from Penn State and the hustle and bustle of State College!
Location
State PA
County Centre
Area Harris Twp (16425)
Zoning RESIDENTIAL
Rooms
Other Rooms Living Room, Dining Room, Primary Bedroom, Kitchen, Family Room, Laundry, Mud Room, Bonus Room, Hobby Room, Full Bath, Additional Bedroom
Basement Fully Finished, Full
Main Level Bedrooms 4
Interior
Interior Features Kitchen - Eat-In
Hot Water Electric
Heating Forced Air, Heat Pump(s)
Cooling Central A/C
Fireplace N
Heat Source Electric
Exterior
Exterior Feature Deck(s)
Garage Additional Storage Area
Garage Spaces 2.0
Pool Above Ground
Waterfront N
Water Access N
Roof Type Shingle
Street Surface Paved
Accessibility None
Porch Deck(s)
Parking Type Attached Garage
Attached Garage 2
Total Parking Spaces 2
Garage Y
Building
Story 2
Foundation Brick/Mortar
Sewer Public Sewer
Water Public
Architectural Style Split Level
Level or Stories 2
Additional Building Above Grade, Below Grade
New Construction N
Schools
School District State College Area
Others
Senior Community No
Tax ID 25-004A,107-,0000-
Ownership Fee Simple
SqFt Source Assessor
Special Listing Condition Standard
Read Less Info
Want to know what your home might be worth? Contact us for a FREE valuation!

Our team is ready to help you sell your home for the highest possible price ASAP

Bought with Nicole S. Hoover • RE/MAX Centre Realty

Helping real estate be simply, fun and stress-free!






