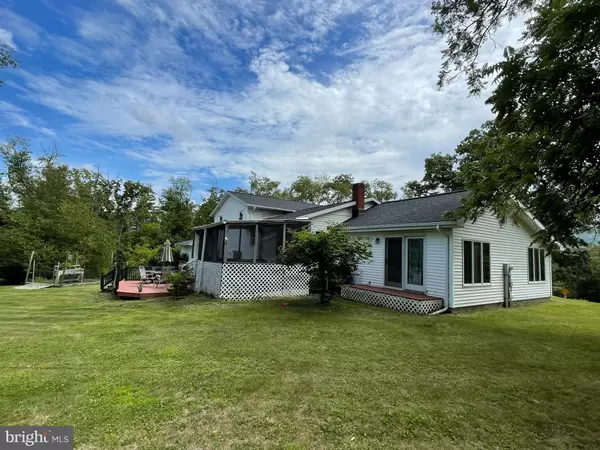$280,000
$315,000
11.1%For more information regarding the value of a property, please contact us for a free consultation.
3 Beds
2 Baths
2,300 SqFt
SOLD DATE : 10/31/2023
Key Details
Sold Price $280,000
Property Type Single Family Home
Sub Type Detached
Listing Status Sold
Purchase Type For Sale
Square Footage 2,300 sqft
Price per Sqft $121
Subdivision None Available
MLS Listing ID PACL2024524
Sold Date 10/31/23
Style Split Level
Bedrooms 3
Full Baths 1
Half Baths 1
HOA Y/N N
Abv Grd Liv Area 2,300
Originating Board BRIGHT
Year Built 1973
Annual Tax Amount $3,061
Tax Year 2022
Lot Size 1.310 Acres
Acres 1.31
Property Description
Stunning Home located just outside of Flemington with public water and sewer! Home sits on 1.3 acres and has tons of updates! New roof, new electric run into sub panel, new appliances, new flooring, toilet and granite counter top in bath, enclosed outdoor porch, refinished deck, new water lines run to kitchen and outdoor spiket, updated landscaping, new paint and so much more. Interior has Great room with vaulted ceilings, office with fireplace, amazing real wood cabinets in kitchen with new back splash and granite countertops, family room has oversized windows overlooking front yard, 3 bedrooms and 1.5 baths. Exterior has oversized back yard with the feeling of being in the woods, screened back porch and large deck for entertaining. This is one you will need to see to appreciate!
Location
State PA
County Clinton
Area Flemington Boro (16311)
Zoning RESIDENTIAL
Rooms
Other Rooms Living Room, Dining Room, Kitchen, Foyer, Great Room, Mud Room, Office, Bathroom 1, Bathroom 2, Bathroom 3, Full Bath, Half Bath
Basement Partial
Interior
Interior Features Formal/Separate Dining Room
Hot Water Electric
Heating Baseboard - Electric, Other
Cooling Central A/C
Fireplaces Number 1
Fireplaces Type Wood, Brick
Equipment Dishwasher, Microwave, Oven/Range - Electric, Refrigerator
Furnishings No
Fireplace Y
Appliance Dishwasher, Microwave, Oven/Range - Electric, Refrigerator
Heat Source Electric, Wood
Laundry Lower Floor
Exterior
Garage Garage - Front Entry
Garage Spaces 1.0
Waterfront N
Water Access N
Roof Type Shingle
Accessibility Level Entry - Main
Parking Type Attached Garage, Driveway, Off Street
Attached Garage 1
Total Parking Spaces 1
Garage Y
Building
Story 2
Foundation Block
Sewer Public Septic
Water Public
Architectural Style Split Level
Level or Stories 2
Additional Building Above Grade
New Construction N
Schools
School District Keystone Central
Others
Senior Community No
Tax ID 11-5284
Ownership Fee Simple
SqFt Source Estimated
Acceptable Financing Cash, Conventional, FHA, PHFA, USDA, VA
Listing Terms Cash, Conventional, FHA, PHFA, USDA, VA
Financing Cash,Conventional,FHA,PHFA,USDA,VA
Special Listing Condition Standard
Read Less Info
Want to know what your home might be worth? Contact us for a FREE valuation!

Our team is ready to help you sell your home for the highest possible price ASAP

Bought with Heather N Peters Bilbay • Fish Real Estate, Inc.

Helping real estate be simply, fun and stress-free!






