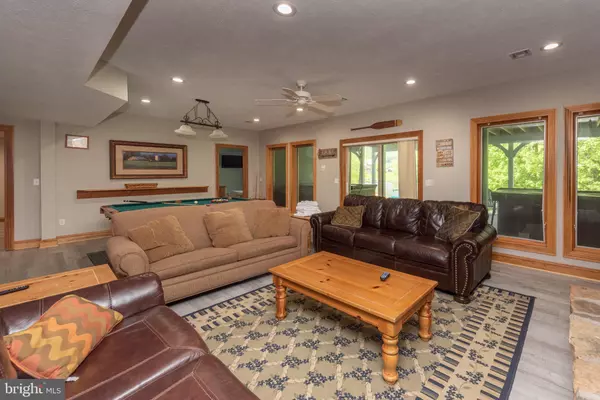$2,350,000
$2,750,000
14.5%For more information regarding the value of a property, please contact us for a free consultation.
8 Beds
9 Baths
6,102 SqFt
SOLD DATE : 10/27/2023
Key Details
Sold Price $2,350,000
Property Type Single Family Home
Sub Type Detached
Listing Status Sold
Purchase Type For Sale
Square Footage 6,102 sqft
Price per Sqft $385
Subdivision John Schaub
MLS Listing ID MDGA2001572
Sold Date 10/27/23
Style Contemporary
Bedrooms 8
Full Baths 7
Half Baths 2
HOA Y/N N
Abv Grd Liv Area 3,982
Originating Board BRIGHT
Year Built 2002
Annual Tax Amount $16,576
Tax Year 2022
Lot Size 10,000 Sqft
Acres 0.23
Property Description
Traditional lakefront estate with 2 boat slips, 8 bedrooms, 7.5 baths, hot tub, and indoor pool! This recently updated home features natural stone and wood accents, an open floor plan, and filtered lake views. Inside, there is New Carpet and Furniture in the Main Living area with New Dining chairs and Bar stools in the Kitchen. Main level suite has all new furniture and the 5 additional bedroom suites make it easy to host friends and family for a weekend at the lake. Fresh coat of exterior paint and Roof and Decks have been power washed. This established vacation rental is a favorite among travelers and is a great investment opportunity! Rounding out 2021 with right at $250,000 in rental income and already over $150,000 on the books for next year. Call today for more info!
Location
State MD
County Garrett
Zoning LR
Rooms
Other Rooms Living Room, Dining Room, Primary Bedroom, Sitting Room, Bedroom 3, Bedroom 4, Kitchen, Family Room, Foyer, Loft, Mud Room, Other, Bathroom 1, Primary Bathroom, Half Bath
Basement Connecting Stairway, Walkout Level, Fully Finished
Main Level Bedrooms 1
Interior
Interior Features Carpet, Combination Dining/Living, Combination Kitchen/Dining, Floor Plan - Open, Recessed Lighting, WhirlPool/HotTub, Window Treatments, Wood Floors, Wet/Dry Bar
Hot Water Electric
Heating Forced Air
Cooling Ceiling Fan(s), Central A/C
Fireplaces Number 2
Fireplaces Type Wood
Equipment Built-In Microwave, Dryer, Washer, Dishwasher, Exhaust Fan, Refrigerator, Icemaker, Stove, Cooktop, Freezer, Humidifier, Disposal
Fireplace Y
Window Features Screens
Appliance Built-In Microwave, Dryer, Washer, Dishwasher, Exhaust Fan, Refrigerator, Icemaker, Stove, Cooktop, Freezer, Humidifier, Disposal
Heat Source Propane - Leased
Exterior
Exterior Feature Deck(s), Patio(s), Porch(es)
Pool Indoor
Waterfront Description Shared
Water Access Y
Water Access Desc Boat - Powered,Canoe/Kayak,Fishing Allowed,Swimming Allowed
View Mountain, Water
Accessibility None
Porch Deck(s), Patio(s), Porch(es)
Garage N
Building
Story 3
Foundation Block
Sewer Public Sewer
Water Public
Architectural Style Contemporary
Level or Stories 3
Additional Building Above Grade, Below Grade
New Construction N
Schools
Elementary Schools Call School Board
Middle Schools Northern
High Schools Northern Garrett High
School District Garrett County Public Schools
Others
Senior Community No
Tax ID 1218069393
Ownership Fee Simple
SqFt Source Assessor
Special Listing Condition Standard
Read Less Info
Want to know what your home might be worth? Contact us for a FREE valuation!

Our team is ready to help you sell your home for the highest possible price ASAP

Bought with Glynn R Ford • e Venture LLC
Helping real estate be simply, fun and stress-free!






