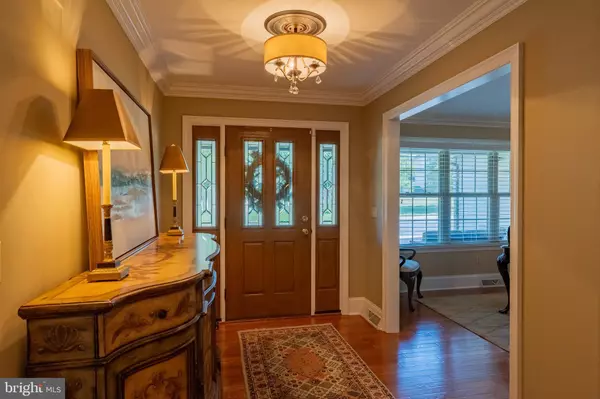$599,900
$599,900
For more information regarding the value of a property, please contact us for a free consultation.
4 Beds
4 Baths
3,518 SqFt
SOLD DATE : 11/09/2023
Key Details
Sold Price $599,900
Property Type Single Family Home
Sub Type Detached
Listing Status Sold
Purchase Type For Sale
Square Footage 3,518 sqft
Price per Sqft $170
Subdivision Woods Edge
MLS Listing ID PALA2040004
Sold Date 11/09/23
Style Transitional
Bedrooms 4
Full Baths 2
Half Baths 2
HOA Y/N N
Abv Grd Liv Area 2,518
Originating Board BRIGHT
Year Built 2001
Annual Tax Amount $5,948
Tax Year 2022
Lot Size 0.330 Acres
Acres 0.33
Lot Dimensions 0.00 x 0.00
Property Description
Welcome to 306 Round Hill Lane, an eye catching, meticulously maintained 4 bedroom, 4 bathroom home in the Woods Edge development. There is lots of room in the move-in ready house, together with a finished lower level there is 3,518 square feet of living space. Upon entering the foyer, you will be impressed by this well-appointed home with wide baseboard, custom moldings, and rounded drywall edges. This home is truly immaculate throughout with upgrades galore!
You may envision yourself in this gem with a glass of red or white while seated in the updated kitchen with 42" cabinets, granite counters and custom island with honed granite top ; or perhaps, while seated atop a bar stool at the lower level full-sized custom bar, complete with dishwasher, sink and full sized refrigerator; or lastly ,while reclining on a chaise lounge at the outdoor paver patio with landscaped private backyard. This is a forever home with a first floor primary bedroom , walk-in closet and en suite bathroom complete with oversized walk-in shower, custom wood vanity with quartz top and double sink First floor also includes beautiful hardwood floors, a family room with gas fireplace , oversized windows, and vaulted ceiling. To the left of the foyer, you will find the formal dining room with hardwood floors, chair rail and crown molding. Continue further to the left to the first floor powder room with granite top and end at the cheery laundry room with cabinetry, sink under counter and bead board panelling. The bright kitchen also has a vaulted ceiling ,a Blanco double bowl granite sink, stainless steel appliances including a six burner GE cafe stove ,as well as a tiled backsplash . A beautiful upper level balcony area adds drama and an airy feel , as it overlooks the kitchen and family room. Three bedrooms, a hall bathroom and a study attached to the 4th bedroom complete the second floor. Ceiling fans are in each of the bedrooms .There is plenty of closet space .
The spacious lower level also includes a TV / recreation , a game/gym room , a powder room, in addition to the stunning bar area. The serene and private fenced back yard is perfect for relaxing, dining and entertaining. This home is conveniently located near PA routes 30,283, 222 and PA turnpike and many nearby shops and restaurants. Do not miss out on the opportunity to reside in this pristine, tasteful and timeless home !
Location
State PA
County Lancaster
Area Manor Twp (10541)
Zoning RESIDENTIAL
Rooms
Other Rooms Dining Room, Primary Bedroom, Bedroom 2, Bedroom 3, Bedroom 4, Kitchen, Game Room, Family Room, Foyer, Study, Laundry, Recreation Room, Bathroom 2, Bathroom 3, Primary Bathroom
Basement Fully Finished
Main Level Bedrooms 1
Interior
Interior Features Bar, Built-Ins, Carpet, Ceiling Fan(s), Chair Railings, Crown Moldings, Dining Area, Floor Plan - Open, Formal/Separate Dining Room, Kitchen - Eat-In, Kitchen - Island, Recessed Lighting, Skylight(s), Walk-in Closet(s), Wet/Dry Bar, Window Treatments, Wood Floors
Hot Water Natural Gas
Cooling Central A/C
Flooring Ceramic Tile, Carpet, Wood
Fireplaces Number 1
Fireplaces Type Gas/Propane
Equipment Cooktop, Dishwasher, Six Burner Stove, Stainless Steel Appliances, Oven/Range - Gas
Fireplace Y
Appliance Cooktop, Dishwasher, Six Burner Stove, Stainless Steel Appliances, Oven/Range - Gas
Heat Source Natural Gas
Laundry Main Floor
Exterior
Exterior Feature Patio(s)
Garage Garage - Front Entry, Inside Access
Garage Spaces 2.0
Waterfront N
Water Access N
Roof Type Asphalt
Accessibility None
Porch Patio(s)
Parking Type Attached Garage, Driveway
Attached Garage 2
Total Parking Spaces 2
Garage Y
Building
Lot Description Landscaping, Private
Story 2
Foundation Concrete Perimeter
Sewer Public Sewer
Water Public
Architectural Style Transitional
Level or Stories 2
Additional Building Above Grade, Below Grade
Structure Type 2 Story Ceilings,Dry Wall,Vaulted Ceilings,Paneled Walls,Tray Ceilings
New Construction N
Schools
Middle Schools Manor
High Schools Penn Manor
School District Penn Manor
Others
Senior Community No
Tax ID 410-90469-0-0000
Ownership Fee Simple
SqFt Source Assessor
Special Listing Condition Standard
Read Less Info
Want to know what your home might be worth? Contact us for a FREE valuation!

Our team is ready to help you sell your home for the highest possible price ASAP

Bought with Don Helsel • Berkshire Hathaway HomeServices Homesale Realty

Helping real estate be simply, fun and stress-free!






