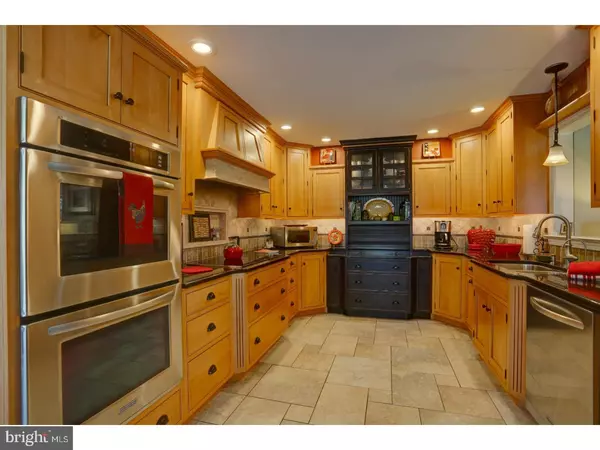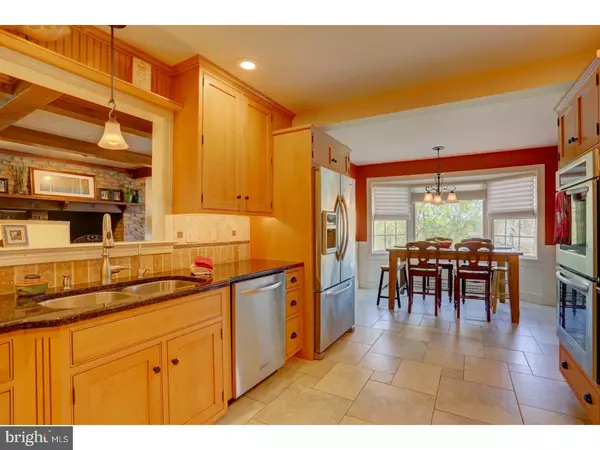$455,000
$469,900
3.2%For more information regarding the value of a property, please contact us for a free consultation.
5 Beds
4 Baths
3,360 SqFt
SOLD DATE : 07/06/2018
Key Details
Sold Price $455,000
Property Type Single Family Home
Sub Type Detached
Listing Status Sold
Purchase Type For Sale
Square Footage 3,360 sqft
Price per Sqft $135
Subdivision None Available
MLS Listing ID 1000672808
Sold Date 07/06/18
Style Traditional
Bedrooms 5
Full Baths 3
Half Baths 1
HOA Y/N N
Abv Grd Liv Area 3,360
Originating Board TREND
Year Built 1966
Annual Tax Amount $6,248
Tax Year 2017
Lot Size 0.900 Acres
Acres 0.9
Property Description
Located minutes from the town of Lititz stands a unique and welcoming brick property on a corner lot with excellent landscaping, a patio with in-ground pool, and a driveway with 2 entrances. A covered porch leads through the front door and into the foyer unveiling an open floor plan. The family room boasts hardwood floors, an oversized brick wood burning fireplace, and a hidden powder room. The eat-in kitchen is marvelous with custom cabinets, Kitchen Aid stainless steel appliances, and a pass-through window into the family room; as well as a double wall oven, granite counters, and Miele induction cooktop. A living room with hardwood floors leads through a sliding glass door to the relaxing sunroom that then leads to the patio and pool area. For more formal occasions the dining room contains crown molding and views of the exterior. The main level hosts 3 bedrooms, a laundry room, and 2 full baths. On the upper level are 2 bedrooms, a full bath, and an oversized bonus room with lots of potential. An attached 3-car garage provides access to the lower level. The lower level and garage area provide extra storage and a place for a workshop. The gunite in-ground pool and patio area is surrounded by landscaping while providing privacy during summer bbq's. This is a wonderful home in a great location.
Location
State PA
County Lancaster
Area Warwick Twp (10560)
Zoning RESIDENTIAL
Rooms
Basement Full, Outside Entrance
Main Level Bedrooms 3
Interior
Interior Features Primary Bath(s), Attic/House Fan, Central Vacuum, Water Treat System, Kitchen - Eat-In, Wood Floors, Upgraded Countertops, Recessed Lighting, Formal/Separate Dining Room, Floor Plan - Open, Family Room Off Kitchen, Entry Level Bedroom, Crown Moldings, Carpet, Built-Ins
Hot Water Electric
Heating Forced Air, Baseboard, Heat Pump(s), Programmable Thermostat
Cooling Central A/C
Flooring Hardwood, Carpet, Ceramic Tile
Fireplaces Number 1
Fireplaces Type Brick, Wood
Equipment Cooktop, Oven - Wall, Oven - Double, Dishwasher, Disposal, Central Vacuum, Water Heater, Stainless Steel Appliances
Fireplace Y
Appliance Cooktop, Oven - Wall, Oven - Double, Dishwasher, Disposal, Central Vacuum, Water Heater, Stainless Steel Appliances
Heat Source Electric
Laundry Main Floor
Exterior
Exterior Feature Patio(s), Porch(es)
Garage Inside Access, Garage Door Opener, Oversized, Basement Garage
Garage Spaces 3.0
Pool In Ground
Waterfront N
Water Access N
Roof Type Composite,Shingle
Street Surface Black Top,Paved
Accessibility None
Porch Patio(s), Porch(es)
Road Frontage Boro/Township
Parking Type Attached Garage, Driveway
Attached Garage 3
Total Parking Spaces 3
Garage Y
Building
Lot Description Corner, Level, Sloping, Front Yard, SideYard(s)
Story 3
Sewer Public Sewer
Water Public
Architectural Style Traditional
Level or Stories 1.5
Additional Building Above Grade
New Construction N
Schools
Elementary Schools Kissel Hill
Middle Schools Warwick
High Schools Warwick
School District Warwick
Others
Senior Community No
Tax ID 600-64692-0-0000
Ownership Fee Simple
SqFt Source Estimated
Security Features Security System,Smoke Detector,Carbon Monoxide Detector(s)
Acceptable Financing Cash, Conventional
Horse Property N
Listing Terms Cash, Conventional
Financing Cash,Conventional
Special Listing Condition Standard
Read Less Info
Want to know what your home might be worth? Contact us for a FREE valuation!

Our team is ready to help you sell your home for the highest possible price ASAP

Bought with Jane McTamney-Prexta • Berkshire Hathaway HomeServices Homesale Realty

Helping real estate be simply, fun and stress-free!






