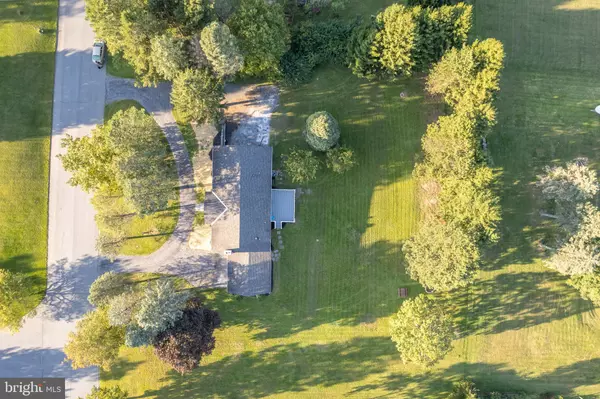$455,000
$479,000
5.0%For more information regarding the value of a property, please contact us for a free consultation.
5 Beds
3 Baths
2,492 SqFt
SOLD DATE : 11/17/2023
Key Details
Sold Price $455,000
Property Type Single Family Home
Sub Type Detached
Listing Status Sold
Purchase Type For Sale
Square Footage 2,492 sqft
Price per Sqft $182
Subdivision Not In Development
MLS Listing ID PANH2004618
Sold Date 11/17/23
Style Ranch/Rambler
Bedrooms 5
Full Baths 3
HOA Y/N N
Abv Grd Liv Area 1,456
Originating Board BRIGHT
Year Built 1977
Annual Tax Amount $4,995
Tax Year 2022
Lot Size 1.000 Acres
Acres 1.0
Lot Dimensions 0.00 x 0.00
Property Description
Welcome to this completely renovated Ranch, nestled amidst breathtaking landscapes on an acre! This 5 BR, 3 full BTH homeWelcome to thWelcome to this completely renovated Ranch, nestled amidst breathtaking landscapes on an acre! This 5 BR, 3 full BTH home displays the perfect blend of rustic charm & modern opulence while offering the convenience of first floor living! Upon entering the slate foyer, you are greeted by a spacious living area adorned with natural wood beamed cathedral ceiling, recessed dimmable lights, new w/w carpeting, windows that flood the room with sunshine and a cozy wood burning fireplace as the focal point. The brand new kitchen has a causal dining area, quartz counters, subway tile backsplash, recessed dimmable lighting, new SS dishwasher and oven with kitchen hood vented to outside, making both perfect for cooking and gathering. The DR w/gleaming hardwoods have sliders that open to the NEW 15 X 18 no maintenance deck. The MBR w NEW ensuite bathroom. Each of the other 4 bedrooms are generously sized w/original finished hardwoods. Closets abound throughout. The large family room in the LL w/ recessed lights, NEW full BTH, 2 BR. The totally restored exterior showcases a new stone & vinyl facade, new doors throughout, fixtures and more. The backyard provides plenty of room for outdoor activities. Additionally, enjoy 2 oversized, immaculate ( 2 car) garages w/240 V Electric Car charging outlet. New Central AC. First Floor Laundry Room with utility sink. Blending comfort, style and 2492 sq ft of living space, this beautiful home awaits its new owner.
Location
State PA
County Northampton
Area Moore Twp (12420)
Zoning SR
Rooms
Other Rooms Living Room, Dining Room, Primary Bedroom, Bedroom 2, Bedroom 3, Bedroom 4, Bedroom 5, Kitchen, Family Room, Laundry, Bathroom 1, Bathroom 3, Primary Bathroom
Basement Walkout Level, Side Entrance, Fully Finished, Garage Access
Main Level Bedrooms 3
Interior
Interior Features Exposed Beams, Recessed Lighting, Upgraded Countertops, Water Treat System, Wood Floors
Hot Water Electric
Heating Baseboard - Hot Water
Cooling Central A/C
Flooring Carpet, Hardwood, Luxury Vinyl Plank, Slate
Fireplaces Number 1
Fireplaces Type Fireplace - Glass Doors, Brick, Wood
Equipment Dishwasher, Exhaust Fan, Oven/Range - Electric, Range Hood, Stainless Steel Appliances, Water Heater
Fireplace Y
Appliance Dishwasher, Exhaust Fan, Oven/Range - Electric, Range Hood, Stainless Steel Appliances, Water Heater
Heat Source Oil
Laundry Main Floor
Exterior
Garage Garage - Front Entry, Garage - Side Entry, Built In, Garage Door Opener, Oversized
Garage Spaces 4.0
Waterfront N
Water Access N
View Panoramic, Mountain
Roof Type Asphalt
Accessibility 2+ Access Exits
Parking Type Attached Garage
Attached Garage 4
Total Parking Spaces 4
Garage Y
Building
Story 2
Foundation Permanent
Sewer On Site Septic
Water Well
Architectural Style Ranch/Rambler
Level or Stories 2
Additional Building Above Grade, Below Grade
New Construction N
Schools
High Schools Northampton Area
School District Northampton Area
Others
Senior Community No
Tax ID H5-25-3U-0520
Ownership Fee Simple
SqFt Source Assessor
Acceptable Financing Cash, Conventional
Listing Terms Cash, Conventional
Financing Cash,Conventional
Special Listing Condition Standard
Read Less Info
Want to know what your home might be worth? Contact us for a FREE valuation!

Our team is ready to help you sell your home for the highest possible price ASAP

Bought with Non Member • Non Subscribing Office

Helping real estate be simply, fun and stress-free!






