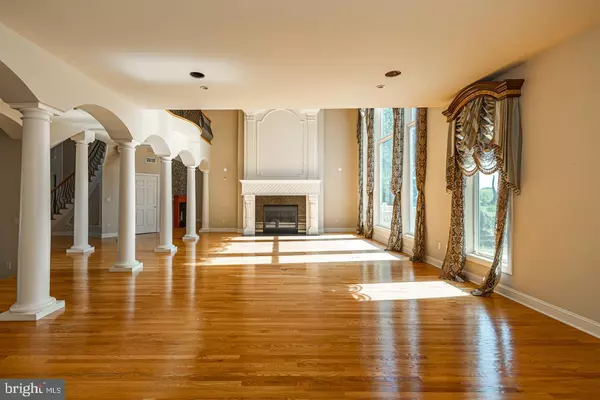$2,000,005
$1,999,000
0.1%For more information regarding the value of a property, please contact us for a free consultation.
6 Beds
8 Baths
8,778 SqFt
SOLD DATE : 11/21/2023
Key Details
Sold Price $2,000,005
Property Type Single Family Home
Sub Type Detached
Listing Status Sold
Purchase Type For Sale
Square Footage 8,778 sqft
Price per Sqft $227
MLS Listing ID PABU2057074
Sold Date 11/21/23
Style Traditional
Bedrooms 6
Full Baths 7
Half Baths 1
HOA Fees $275/ann
HOA Y/N Y
Abv Grd Liv Area 8,778
Originating Board BRIGHT
Year Built 2003
Annual Tax Amount $29,374
Tax Year 2022
Lot Size 4.304 Acres
Acres 4.3
Property Description
Zaveta Custom Built French Provincial home in the desirable Autumn Trace community. Located on 4.3 acres in Solebury Township, the property is within a small enclave of charming estates sharing long distance views and mature landscapes. Excellent opportunity to realize the potential in this home. Majestic two-story foyer with dual sweeping staircases sets the stage for the expansive first floor. Hardwood floors grace the spacious family room with two story floor-to-ceiling windows allowing for views of the privatized backyard. An impressive fireplace with two-story custom mantle is the showpiece of the room. Steps away, the sunken living room provides an opportunity for entertainment and gatherings. The adjacent billiards room offers access to the exterior deck. The contemporary kitchen is spacious and offers a stone wrapped fireplace, granite topped island and butler’s pantry. A formal dining room also shares the two-sided fireplace and features custom moldings and back lit ceiling. The main floor also offers a playroom/office and mudroom with laundry. The second floor main bedroom suite is embellished with custom moldings and features an oversized ensuite bath with jetted soaking tub, walk in shower with rain head and radiant heated tile floors. There are four other additional generously sized bedrooms with attached full baths. The au pair suite is located above the garage and has a private entrance. A finished walk out lower level provides another full bath and convenient changing room for the pool, an elaborate theater room with full surround sound, and an extravagant wine bar. The exterior offers extensive hardscaping with an array of shrubbery and trees, and an in-ground pool with travertine decking. Extensive exterior terraces and patios. Porte cochere leads to the ample three car garage. Excellent opportunity for an estate property in Solebury Township since replicating this square footage in a new home would cost substantially more!
Location
State PA
County Bucks
Area Solebury Twp (10141)
Zoning R2
Rooms
Basement Fully Finished, Interior Access, Outside Entrance
Main Level Bedrooms 1
Interior
Hot Water Propane
Heating Forced Air
Cooling Central A/C
Heat Source Propane - Leased
Exterior
Parking Features Garage - Rear Entry
Garage Spaces 3.0
Amenities Available None
Water Access N
Accessibility None
Attached Garage 3
Total Parking Spaces 3
Garage Y
Building
Story 2
Foundation Block, Brick/Mortar, Other
Sewer On Site Septic
Water Well
Architectural Style Traditional
Level or Stories 2
Additional Building Above Grade, Below Grade
New Construction N
Schools
School District New Hope-Solebury
Others
HOA Fee Include Road Maintenance
Senior Community No
Tax ID 41-002-060-005
Ownership Fee Simple
SqFt Source Estimated
Special Listing Condition REO (Real Estate Owned)
Read Less Info
Want to know what your home might be worth? Contact us for a FREE valuation!

Our team is ready to help you sell your home for the highest possible price ASAP

Bought with Gene Fish • RE/MAX Elite

Helping real estate be simply, fun and stress-free!






