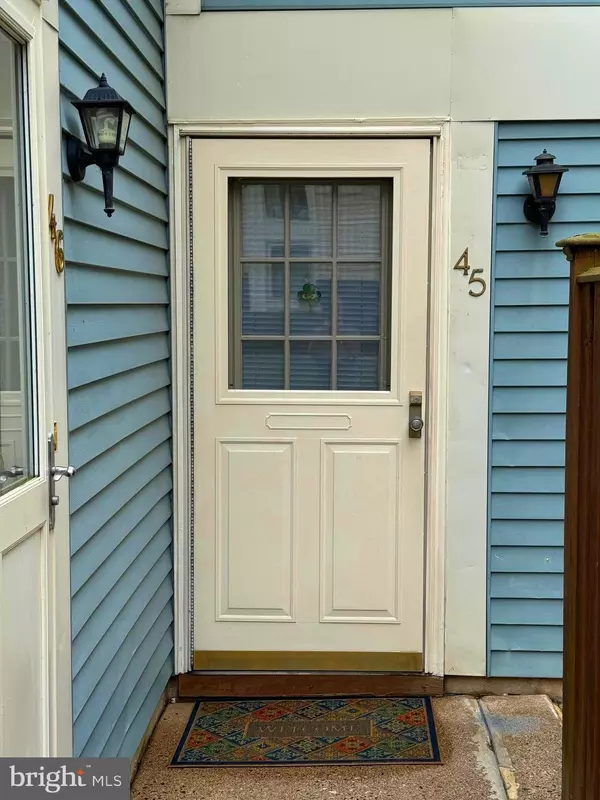$252,250
$249,900
0.9%For more information regarding the value of a property, please contact us for a free consultation.
2 Beds
1 Bath
917 SqFt
SOLD DATE : 11/28/2023
Key Details
Sold Price $252,250
Property Type Condo
Sub Type Condo/Co-op
Listing Status Sold
Purchase Type For Sale
Square Footage 917 sqft
Price per Sqft $275
Subdivision Saw Mill Valley
MLS Listing ID PAMC2085972
Sold Date 11/28/23
Style Contemporary
Bedrooms 2
Full Baths 1
Condo Fees $230/mo
HOA Y/N N
Abv Grd Liv Area 917
Originating Board BRIGHT
Year Built 1985
Annual Tax Amount $2,927
Tax Year 2022
Lot Dimensions 1.00 x 0.00
Property Description
Welcome to first floor living at its finest. Come see this 1st floor condo with open floor plan and brand new neutral carpeting throughout. Located in sought after Saw Mill Valley. Relax in the front fenced patio area. Enter into the home with a coat closet and the spacious living room and 2 story 14 f.t ceiling and wall of windows along with slider doors leading out to the patio. Enjoy the wood burning stone fireplace during the coming chilly evenings. Opens to a formal dining room with pass through cut out to kitchen which offers ease of cooking and serving. Updated bathroom, with walk in shower, is convenient to both bedrooms with private entrance from primary bedroom. There is full size stackable washer and dryer in the bathroom for convenience. Primary bedroom offers a large walk in closet and a 2nd bedroom has a double closet. . Located in award winning Hatboro/Horsham Schools. Close to walking trail, restaurants, shopping and major roadways. Make it yours.
Location
State PA
County Montgomery
Area Horsham Twp (10636)
Zoning R5
Rooms
Main Level Bedrooms 2
Interior
Interior Features Carpet, Ceiling Fan(s), Combination Dining/Living, Walk-in Closet(s)
Hot Water Electric
Heating Heat Pump - Electric BackUp, Forced Air
Cooling Central A/C
Flooring Fully Carpeted, Vinyl
Fireplaces Number 1
Fireplaces Type Fireplace - Glass Doors, Stone, Wood
Equipment Dishwasher, Dryer - Front Loading, Oven/Range - Electric, Refrigerator, Washer - Front Loading, Washer/Dryer Stacked, Water Heater
Fireplace Y
Appliance Dishwasher, Dryer - Front Loading, Oven/Range - Electric, Refrigerator, Washer - Front Loading, Washer/Dryer Stacked, Water Heater
Heat Source Electric
Laundry Dryer In Unit, Washer In Unit, Main Floor
Exterior
Exterior Feature Patio(s)
Utilities Available Cable TV Available, Electric Available, Phone Available, Sewer Available, Water Available
Amenities Available None
Waterfront N
Water Access N
Roof Type Asphalt
Accessibility None
Porch Patio(s)
Parking Type Parking Lot
Garage N
Building
Story 1
Unit Features Garden 1 - 4 Floors
Sewer Public Sewer
Water Public
Architectural Style Contemporary
Level or Stories 1
Additional Building Above Grade, Below Grade
Structure Type Dry Wall,Cathedral Ceilings
New Construction N
Schools
Elementary Schools Blair Mill
Middle Schools Keith Valley
High Schools Hatboro-Horsham
School District Hatboro-Horsham
Others
Pets Allowed Y
HOA Fee Include Common Area Maintenance,Ext Bldg Maint,Lawn Maintenance,Snow Removal,Trash
Senior Community No
Tax ID 36-00-01162-557
Ownership Condominium
Acceptable Financing Cash, Conventional, FHA, VA
Listing Terms Cash, Conventional, FHA, VA
Financing Cash,Conventional,FHA,VA
Special Listing Condition Standard
Pets Description Cats OK, Dogs OK
Read Less Info
Want to know what your home might be worth? Contact us for a FREE valuation!

Our team is ready to help you sell your home for the highest possible price ASAP

Bought with Sherry L Lamelza • Coldwell Banker Hearthside-Doylestown

Helping real estate be simply, fun and stress-free!






