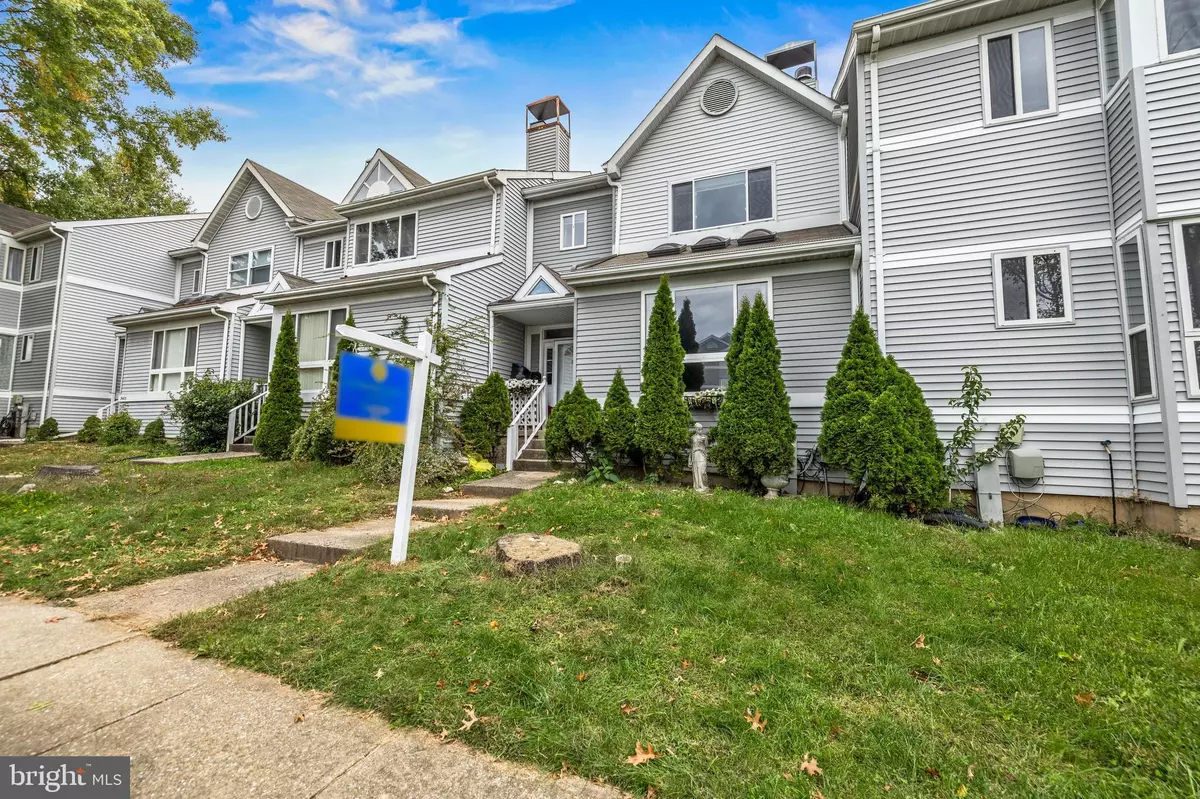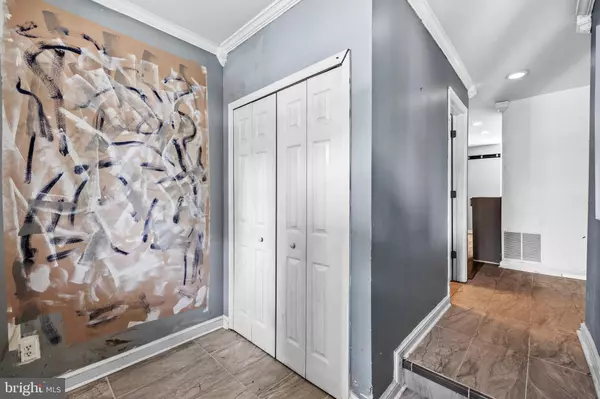$259,989
$259,989
For more information regarding the value of a property, please contact us for a free consultation.
3 Beds
3 Baths
1,890 SqFt
SOLD DATE : 11/17/2023
Key Details
Sold Price $259,989
Property Type Townhouse
Sub Type Interior Row/Townhouse
Listing Status Sold
Purchase Type For Sale
Square Footage 1,890 sqft
Price per Sqft $137
Subdivision Constant Friendship
MLS Listing ID MDHR2026348
Sold Date 11/17/23
Style Colonial
Bedrooms 3
Full Baths 2
Half Baths 1
HOA Fees $42/mo
HOA Y/N Y
Abv Grd Liv Area 1,590
Originating Board BRIGHT
Year Built 1990
Annual Tax Amount $2,224
Tax Year 2023
Lot Size 2,400 Sqft
Acres 0.06
Property Description
Bring your design ideas and tools to start building equity. With properties in the same neighborhood selling at $335k+, this property is priced with your projects in mind. Nice open floor plan on the first floor with an open kitchen and dining area that leads out back to the deck. Deck has stairs to the fully fenced in yard. Back in the living room, enjoy the wood burning fireplace as well a ton of natural light with 2 walls of windows and skylights. Upstairs in the primary bedroom you'll find vaulted ceilings, a walk in closet, and ensuite. Fully finished walk out basement. Minutes to I95, Wegmans, all shopping, restaurants, etc. Schedule your private showing today! Agents, please read agent comments.
Location
State MD
County Harford
Zoning R3
Rooms
Other Rooms Living Room, Dining Room, Primary Bedroom, Bedroom 2, Bedroom 3, Kitchen, Family Room, Foyer, Laundry
Basement Fully Finished
Interior
Interior Features Attic, Dining Area, Kitchen - Eat-In, Chair Railings, Window Treatments, Primary Bath(s)
Hot Water Electric
Heating Forced Air
Cooling Central A/C
Fireplaces Number 1
Fireplaces Type Mantel(s), Wood
Equipment Dishwasher, Dryer, Exhaust Fan, Washer
Fireplace Y
Window Features Skylights
Appliance Dishwasher, Dryer, Exhaust Fan, Washer
Heat Source Electric
Exterior
Fence Fully
Water Access N
Accessibility None
Garage N
Building
Story 3
Foundation Permanent
Sewer Public Sewer
Water Public
Architectural Style Colonial
Level or Stories 3
Additional Building Above Grade, Below Grade
Structure Type Vaulted Ceilings
New Construction N
Schools
School District Harford County Public Schools
Others
HOA Fee Include Common Area Maintenance,Snow Removal,Other
Senior Community No
Tax ID 1301191209
Ownership Fee Simple
SqFt Source Assessor
Acceptable Financing Cash, Conventional
Listing Terms Cash, Conventional
Financing Cash,Conventional
Special Listing Condition Standard
Read Less Info
Want to know what your home might be worth? Contact us for a FREE valuation!

Our team is ready to help you sell your home for the highest possible price ASAP

Bought with shelley a kerby • Keller Williams Gateway LLC
Helping real estate be simply, fun and stress-free!






