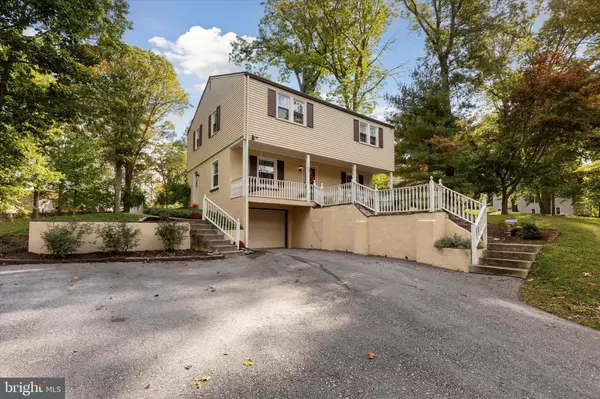$560,000
$499,000
12.2%For more information regarding the value of a property, please contact us for a free consultation.
4 Beds
3 Baths
1,696 SqFt
SOLD DATE : 11/29/2023
Key Details
Sold Price $560,000
Property Type Single Family Home
Sub Type Detached
Listing Status Sold
Purchase Type For Sale
Square Footage 1,696 sqft
Price per Sqft $330
Subdivision Summit Ridge
MLS Listing ID PACT2054212
Sold Date 11/29/23
Style Colonial
Bedrooms 4
Full Baths 2
Half Baths 1
HOA Y/N N
Abv Grd Liv Area 1,696
Originating Board BRIGHT
Year Built 1955
Annual Tax Amount $4,219
Tax Year 2023
Lot Size 0.944 Acres
Acres 0.94
Lot Dimensions 0.00 x 0.00
Property Description
Welcome to this charming colonial home in Malvern! This delightful residence exudes timeless charm and offers a plethora of modern upgrades.
As the leaves change and the crisp autumn air settles in, imagine yourself on the fabulous front porch, wrapped in a cozy blanket, sipping a warm beverage, and taking in the picturesque views of the neighborhood.
Step inside and immediately appreciate the classic architectural details and inviting ambiance that define this colonial gem. The spacious living room features wood beams on the ceiling, adding a touch of warmth and character. On the other side of the foyer is the bright dining room which leads to the kitchen. The kitchen has been thoughtfully updated with stylish countertops and stainless-steel appliances, striking the perfect balance between functionality and elegance.
As you explore further, you'll notice the beautiful hardwood floors that flow throughout the home. These timeless hardwood floors not only add warmth and character but also provide durability and easy maintenance. Completing the main level is an updated powder room, perfect for guests during holiday gatherings.
Venture downstairs to the basement, where you'll find a space that holds incredible potential. With the laundry area already set up, this basement could easily be finished to create additional living space, a home office, or a recreational area. The basement also offers convenient access to the garage, making it easy to transport items in and out. There is plenty of room for storage, allowing you to keep your belongings organized and out of sight.
This charming home offers 4 bedrooms, including a primary bedroom with a full bath. The fourth bedroom in this home has access to the primary bathroom, although it is currently sealed off and being used as a nursery. This unique feature offers endless possibilities for customization. Whether you envision it as a dressing room, home office, or an additional bedroom, this versatile space can easily be transformed to suit your needs.
The large screened-in porch off the kitchen provides an additional outdoor oasis. With a wood-burning stove and access to the expansive backyard, this porch is perfect for year-round enjoyment and entertaining. Imagine hosting a cozy fall gathering with friends and family, surrounded by the vibrant colors of the changing leaves.
Speaking of the backyard, the landscaping has been meticulously cared for, creating a picturesque setting that complements the charm of the home. The large yard offers ample space for outdoor activities, and the garden of raised beds is a gardener's paradise, perfect for cultivating your own fresh produce or creating a vibrant flower garden.
Conveniently located, this home is just a short distance from the Malvern train station, providing easy access for commuters. Additionally, the shops and restaurants in Malvern Boro are within close proximity, ensuring you have everything you need at your fingertips.
This colonial home seamlessly combines timeless charm with modern upgrades, including an upgraded HVAC system, electric panel, new insulation, and beautifully landscaped grounds. Don't miss the opportunity to make this Malvern residence your own. Schedule a showing today and experience the perfect blend of colonial elegance, contemporary comforts, and the fabulous front porch and porch swing that welcome you home.
Location
State PA
County Chester
Area East Whiteland Twp (10342)
Zoning R10 RES
Rooms
Other Rooms Living Room, Dining Room, Primary Bedroom, Bedroom 2, Bedroom 3, Bedroom 4, Kitchen, Bathroom 2, Screened Porch
Basement Full
Interior
Interior Features Attic, Ceiling Fan(s), Chair Railings, Dining Area, Exposed Beams, Floor Plan - Traditional, Laundry Chute, Primary Bath(s), Stove - Wood, Wood Floors
Hot Water Oil
Heating Hot Water
Cooling Central A/C
Flooring Hardwood
Equipment Stainless Steel Appliances
Fireplace N
Appliance Stainless Steel Appliances
Heat Source Oil
Exterior
Exterior Feature Porch(es), Patio(s), Screened
Garage Garage - Front Entry, Basement Garage, Inside Access
Garage Spaces 4.0
Waterfront N
Water Access N
Accessibility None
Porch Porch(es), Patio(s), Screened
Parking Type Driveway, Attached Garage
Attached Garage 1
Total Parking Spaces 4
Garage Y
Building
Story 2
Foundation Concrete Perimeter, Block
Sewer Public Sewer
Water Public
Architectural Style Colonial
Level or Stories 2
Additional Building Above Grade, Below Grade
New Construction N
Schools
Elementary Schools Sugartown
Middle Schools Great Valley M.S.
High Schools Great Valley
School District Great Valley
Others
Senior Community No
Tax ID 42-07B-0034
Ownership Fee Simple
SqFt Source Assessor
Special Listing Condition Standard
Read Less Info
Want to know what your home might be worth? Contact us for a FREE valuation!

Our team is ready to help you sell your home for the highest possible price ASAP

Bought with Carolyn Kellar Powers • Keller Williams Real Estate-Montgomeryville

Helping real estate be simply, fun and stress-free!






