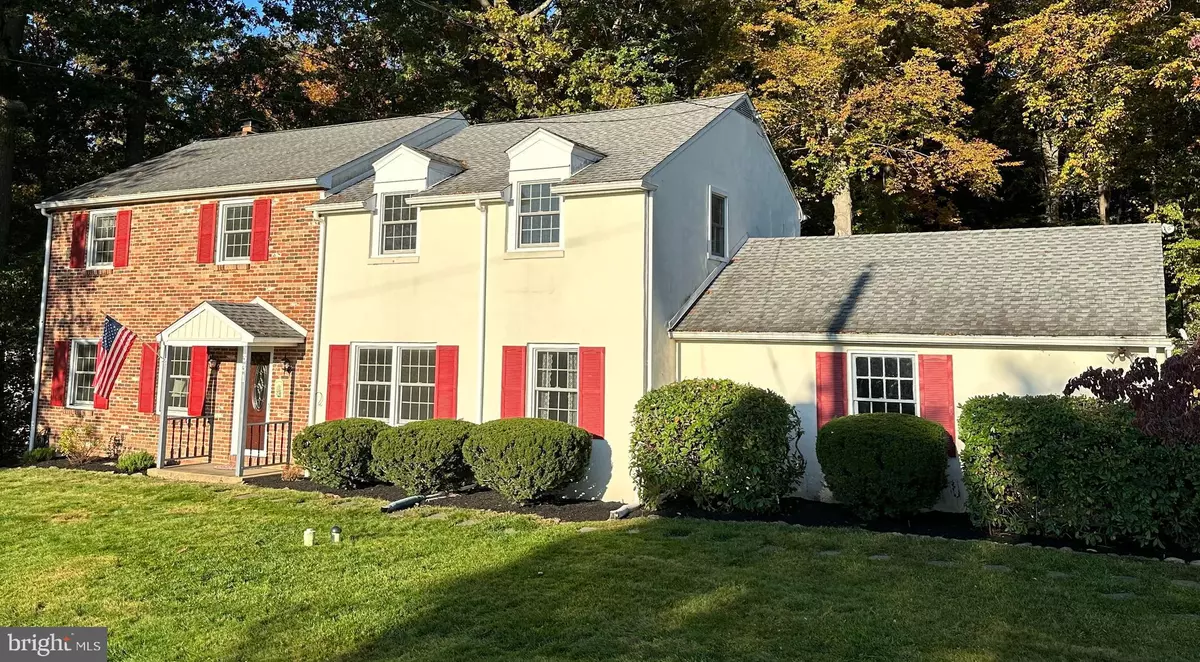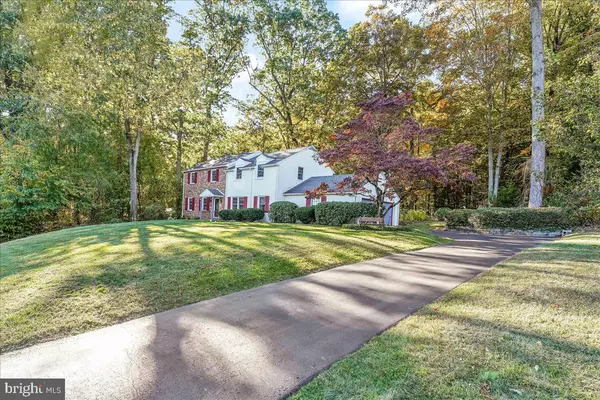$650,000
$649,900
For more information regarding the value of a property, please contact us for a free consultation.
6 Beds
4 Baths
3,023 SqFt
SOLD DATE : 11/30/2023
Key Details
Sold Price $650,000
Property Type Single Family Home
Sub Type Detached
Listing Status Sold
Purchase Type For Sale
Square Footage 3,023 sqft
Price per Sqft $215
Subdivision Caswallen
MLS Listing ID PACT2054944
Sold Date 11/30/23
Style Colonial
Bedrooms 6
Full Baths 3
Half Baths 1
HOA Y/N N
Abv Grd Liv Area 3,023
Originating Board BRIGHT
Year Built 1964
Annual Tax Amount $6,928
Tax Year 2023
Lot Size 0.692 Acres
Acres 0.69
Lot Dimensions 0.00 x 0.00
Property Description
Weekend Open House! West Goshen Township, Multi Generational, 5 Bedrooms, WCASD Schools, Low Taxes, Secluded Lot with Pool, Move In Ready! Need more? Sunny Lot welcomes the sunshine all day long. Welcome your family and guests through the new entry door. Living Room with fresh paint and gleaming refinished floors. Dining Room the same and cozy office with lots of sun. Large Eat In Kitchen with newer Country Kitchen. Family Room with Fireplace opens to large deck enjoying the woods. Fresh paint and new carpeting there. Inlaw Suite addition with closets, bath and living area. Could be a private office with separate entrance. Main Floor Laundry and Powder Room. Bedrooms for everyone upstairs! Master Bedroom with dressing area, walkin closet and bath. Four more bedrooms, All with refinished hardwood floors. 5th bedroom makes a wonderful nursery off the Master bedroom. New carpeting on staircase and landing. Full basement with new waterproofing system & outside access. Recent roof, mechanicals, Popular West Chester Area Schools, close to the Borough, Routes 30, 3, 322 & 202 and Exton shopping. Open Friday, Saturday and Sunday... don't delay, see this one today!
Location
State PA
County Chester
Area West Goshen Twp (10352)
Zoning RES
Rooms
Basement Full, Unfinished, Side Entrance
Main Level Bedrooms 1
Interior
Interior Features Ceiling Fan(s), Chair Railings, Combination Kitchen/Living, Floor Plan - Traditional, Formal/Separate Dining Room, Kitchen - Eat-In, Upgraded Countertops, Wood Floors
Hot Water Electric
Heating Hot Water
Cooling Central A/C
Flooring Hardwood, Carpet
Fireplaces Number 1
Fireplace Y
Heat Source Oil
Exterior
Garage Garage - Side Entry, Garage Door Opener
Garage Spaces 2.0
Pool In Ground
Waterfront N
Water Access N
Accessibility None
Parking Type Attached Garage
Attached Garage 2
Total Parking Spaces 2
Garage Y
Building
Story 2
Foundation Block
Sewer Public Sewer
Water Well
Architectural Style Colonial
Level or Stories 2
Additional Building Above Grade, Below Grade
New Construction N
Schools
Elementary Schools Greystone
Middle Schools E.N. Peirce
High Schools B. Reed Henderson
School District West Chester Area
Others
Senior Community No
Tax ID 52-02R-0037
Ownership Fee Simple
SqFt Source Assessor
Special Listing Condition Standard
Read Less Info
Want to know what your home might be worth? Contact us for a FREE valuation!

Our team is ready to help you sell your home for the highest possible price ASAP

Bought with Brian Maloney • VRA Realty

Helping real estate be simply, fun and stress-free!






