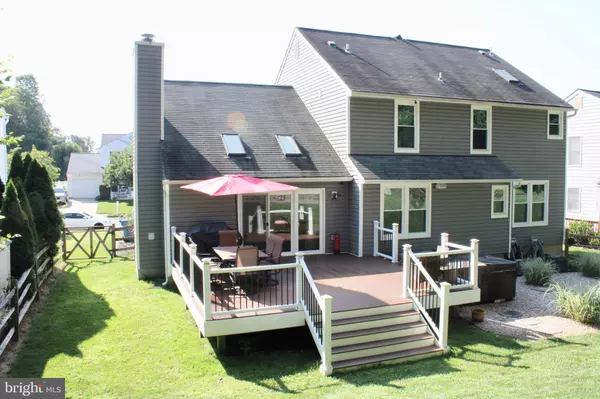$515,000
$515,000
For more information regarding the value of a property, please contact us for a free consultation.
4 Beds
3 Baths
3,069 SqFt
SOLD DATE : 11/30/2023
Key Details
Sold Price $515,000
Property Type Single Family Home
Sub Type Detached
Listing Status Sold
Purchase Type For Sale
Square Footage 3,069 sqft
Price per Sqft $167
Subdivision Bynum Overlook
MLS Listing ID MDHR2025632
Sold Date 11/30/23
Style Colonial
Bedrooms 4
Full Baths 3
HOA Fees $27/ann
HOA Y/N Y
Abv Grd Liv Area 2,269
Originating Board BRIGHT
Year Built 1990
Annual Tax Amount $3,573
Tax Year 2022
Lot Size 8,755 Sqft
Acres 0.2
Property Description
Come see this beautiful home located on a cul de sac in the Community of Bynum Overlook .House features over 3000 sq ft of living space, with a brick front and two car garage.
The home has many upgrades consisting of a new kitchen with plenty of cabinet space, granite countertops and tile flooring throughout the first floor. Stone front Fireplace . There are three bedrooms on the second floor and an 4th bedroom/Office on the first floor in addition to 3 full baths and a finished basement with a large laundry room. Large 20x20 composite deck ,backs to woods . Recent updates included Skylights- composite Deck - Kitchen- Flooring 1st Floor- Siding & Windows - Roof- Gutter & Down Spouts with Leaf guard system- Sliding Glass doors- Water Heater & Finished basement.
Location
State MD
County Harford
Zoning R2
Rooms
Basement Fully Finished
Main Level Bedrooms 1
Interior
Interior Features Breakfast Area, Built-Ins, Ceiling Fan(s), Chair Railings, Dining Area, Crown Moldings, Family Room Off Kitchen, Formal/Separate Dining Room, Kitchen - Table Space, Recessed Lighting, Skylight(s), Walk-in Closet(s), WhirlPool/HotTub
Hot Water Electric
Heating Heat Pump(s)
Cooling Central A/C, Ceiling Fan(s)
Fireplaces Number 1
Fireplaces Type Brick, Wood
Equipment Built-In Microwave, Dishwasher, Disposal, Dryer, Exhaust Fan, Oven/Range - Electric, Washer
Fireplace Y
Window Features Bay/Bow,Energy Efficient,Double Pane,Skylights
Appliance Built-In Microwave, Dishwasher, Disposal, Dryer, Exhaust Fan, Oven/Range - Electric, Washer
Heat Source Electric
Exterior
Exterior Feature Deck(s)
Parking Features Garage Door Opener
Garage Spaces 4.0
Fence Fully, Split Rail, Wood
Water Access N
Roof Type Architectural Shingle
Accessibility None
Porch Deck(s)
Attached Garage 2
Total Parking Spaces 4
Garage Y
Building
Story 3
Foundation Block
Sewer Public Sewer
Water Public
Architectural Style Colonial
Level or Stories 3
Additional Building Above Grade, Below Grade
New Construction N
Schools
School District Harford County Public Schools
Others
Senior Community No
Tax ID 1301226002
Ownership Fee Simple
SqFt Source Assessor
Acceptable Financing Contract, Cash, FHA, VA
Listing Terms Contract, Cash, FHA, VA
Financing Contract,Cash,FHA,VA
Special Listing Condition Standard
Read Less Info
Want to know what your home might be worth? Contact us for a FREE valuation!

Our team is ready to help you sell your home for the highest possible price ASAP

Bought with Kristin C Natarajan • Long & Foster Real Estate, Inc.
Helping real estate be simply, fun and stress-free!






