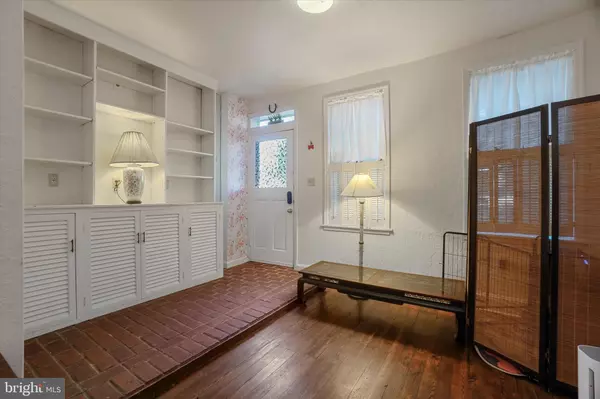$139,900
$139,900
For more information regarding the value of a property, please contact us for a free consultation.
3 Beds
2 Baths
1,360 SqFt
SOLD DATE : 12/04/2023
Key Details
Sold Price $139,900
Property Type Townhouse
Sub Type End of Row/Townhouse
Listing Status Sold
Purchase Type For Sale
Square Footage 1,360 sqft
Price per Sqft $102
Subdivision York City
MLS Listing ID PAYK2050840
Sold Date 12/04/23
Style Colonial
Bedrooms 3
Full Baths 2
HOA Y/N N
Abv Grd Liv Area 1,360
Originating Board BRIGHT
Year Built 1900
Annual Tax Amount $3,354
Tax Year 2023
Lot Size 1,072 Sqft
Acres 0.02
Property Description
Priced to sell!! Welcome to this charming 3-bedroom, 2-bathroom colonial-style rowhome located in the heart of historical York City! This beautiful home boasts over 1,300 square feet of living space and features a quaint backyard courtyard perfect for entertaining guests. The home has been well maintained with, stained wood flooring throughout. The kitchen has been updated with newer stainless-steel appliances and granite countertops. Owners have two off street parking spaces in the adjacent parking lot as pictured in pictures. The location is unbeatable - just minutes away from local parks, restaurants, and shopping centers. Two walking blocks from the York Revolution baseball stadium, Appell Center for the Performing Arts venue for concerts, comedians and plays and musicals as well as the York Central Market curated with local produce, makers and merchants. Close to all major highways for commuters and students. Don’t miss out on this amazing opportunity to own a piece of history in York City! An exciting start for a first-time homebuyer!
Location
State PA
County York
Area York City (15201)
Zoning RESIDENTIAL
Direction North
Rooms
Other Rooms Living Room, Dining Room, Kitchen, Office
Basement Full
Interior
Interior Features Ceiling Fan(s), Combination Dining/Living, Dining Area, Exposed Beams, Floor Plan - Traditional, Kitchen - Eat-In
Hot Water Natural Gas
Heating Forced Air
Cooling Central A/C
Flooring Vinyl, Wood
Equipment Dishwasher, Oven/Range - Gas, Microwave, Refrigerator
Fireplace N
Appliance Dishwasher, Oven/Range - Gas, Microwave, Refrigerator
Heat Source Natural Gas
Laundry Basement
Exterior
Exterior Feature Patio(s), Brick
Fence Wood
Waterfront N
Water Access N
Roof Type Asphalt
Accessibility 2+ Access Exits, Level Entry - Main
Porch Patio(s), Brick
Parking Type On Street
Garage N
Building
Story 3
Foundation Stone, Brick/Mortar
Sewer Public Sewer
Water Public
Architectural Style Colonial
Level or Stories 3
Additional Building Above Grade, Below Grade
New Construction N
Schools
School District York City
Others
Pets Allowed Y
Senior Community No
Tax ID 02-027-01-0041-00-00000
Ownership Fee Simple
SqFt Source Assessor
Acceptable Financing Cash, Conventional, FHA, VA
Listing Terms Cash, Conventional, FHA, VA
Financing Cash,Conventional,FHA,VA
Special Listing Condition Standard
Pets Description No Pet Restrictions
Read Less Info
Want to know what your home might be worth? Contact us for a FREE valuation!

Our team is ready to help you sell your home for the highest possible price ASAP

Bought with Todd Biedermann • Coldwell Banker Realty

Helping real estate be simply, fun and stress-free!






