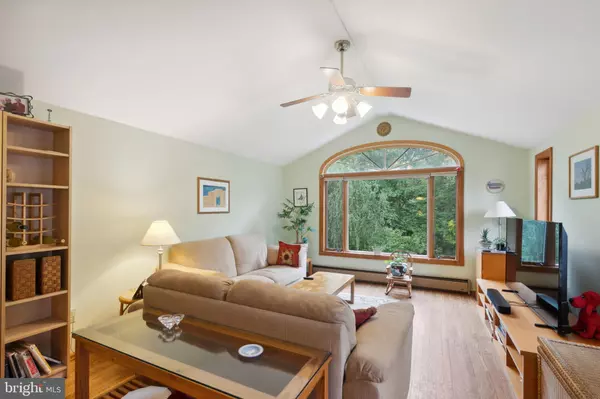$573,210
$500,000
14.6%For more information regarding the value of a property, please contact us for a free consultation.
3 Beds
2 Baths
1,721 SqFt
SOLD DATE : 12/07/2023
Key Details
Sold Price $573,210
Property Type Single Family Home
Sub Type Detached
Listing Status Sold
Purchase Type For Sale
Square Footage 1,721 sqft
Price per Sqft $333
Subdivision Yardley Heights
MLS Listing ID PABU2058376
Sold Date 12/07/23
Style Ranch/Rambler,Raised Ranch/Rambler
Bedrooms 3
Full Baths 2
HOA Y/N N
Abv Grd Liv Area 1,721
Originating Board BRIGHT
Year Built 1957
Annual Tax Amount $3,640
Tax Year 2004
Lot Size 0.550 Acres
Acres 0.55
Property Description
Nestled within walking distance to the historic Yardley Borough, this captivating rancher boasts an array of desirable features that make it the perfect place to call home. With its enchanting landscaping, cathedral ceilings, hardwood floors, and an idyllic babbling stream in the backyard, this property offers a unique blend of modern convenience and natural beauty. A meticulously crafted paver walkway leads you to the inviting entrance, setting the stage for the charm that awaits inside. Upon entering, you will notice the sun filled living spaces, neutral colors and great picturesque windows that offers views from every room. The kitchen is a culinary delight, featuring solid wood cabinets, sleek stainless steel appliances, and elegant granite countertops, making it a stylish and functional hub for cooking and entertaining. Walk out either the side door or rear door and enjoy the raised deck overlooking the yard and you'll be enjoying the sounds of the trickling stream and rustling of the trees. Over the bridge in the rear yard to access a large lot with mature trees. The finished walk out basement offers another full bathroom and separate entrance including a second washer/dryer hookup and storage/craft/hobby room. Astrantia, Rose Mallow, California Hibiscus, Lenton Rose and Fig tree are just some of the many pants and shrubs completing this paradise.
Location
State PA
County Bucks
Area Lower Makefield Twp (10120)
Zoning R2
Rooms
Other Rooms Living Room, Dining Room, Primary Bedroom, Bedroom 2, Kitchen, Family Room, Bedroom 1
Basement Full, Outside Entrance
Main Level Bedrooms 3
Interior
Interior Features Butlers Pantry, Ceiling Fan(s), Attic/House Fan, Kitchen - Eat-In
Hot Water S/W Changeover
Heating Hot Water
Cooling Central A/C
Flooring Wood, Vinyl
Equipment Built-In Range
Fireplace N
Appliance Built-In Range
Heat Source Oil
Laundry Lower Floor, Basement
Exterior
Exterior Feature Deck(s)
Garage Garage - Rear Entry
Garage Spaces 1.0
Utilities Available Cable TV
Waterfront N
Water Access Y
View Water
Roof Type Shingle
Accessibility None
Porch Deck(s)
Parking Type Attached Garage
Attached Garage 1
Total Parking Spaces 1
Garage Y
Building
Lot Description Sloping, Trees/Wooded
Story 1
Foundation Brick/Mortar
Sewer Public Sewer
Water Public
Architectural Style Ranch/Rambler, Raised Ranch/Rambler
Level or Stories 1
Additional Building Above Grade
Structure Type Cathedral Ceilings
New Construction N
Schools
High Schools Pennsbury
School District Pennsbury
Others
Senior Community No
Tax ID 20-025-003-001
Ownership Fee Simple
SqFt Source Estimated
Acceptable Financing Conventional
Listing Terms Conventional
Financing Conventional
Special Listing Condition Standard
Read Less Info
Want to know what your home might be worth? Contact us for a FREE valuation!

Our team is ready to help you sell your home for the highest possible price ASAP

Bought with Elizabeth Howell • Keller Williams Real Estate-Langhorne

Helping real estate be simply, fun and stress-free!






