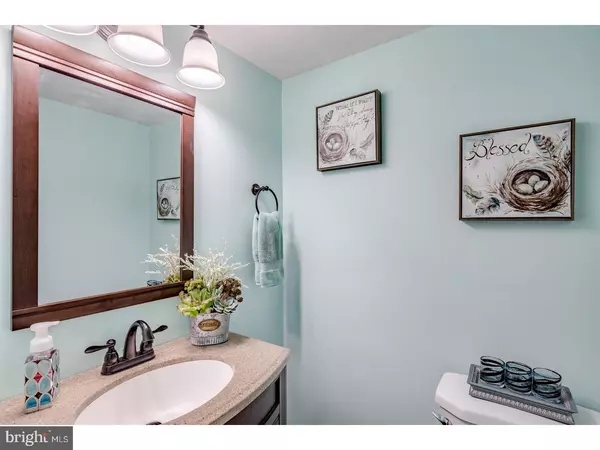$250,000
$245,000
2.0%For more information regarding the value of a property, please contact us for a free consultation.
3 Beds
3 Baths
1,520 SqFt
SOLD DATE : 07/06/2018
Key Details
Sold Price $250,000
Property Type Single Family Home
Sub Type Twin/Semi-Detached
Listing Status Sold
Purchase Type For Sale
Square Footage 1,520 sqft
Price per Sqft $164
Subdivision Autumn Woods
MLS Listing ID 1000382942
Sold Date 07/06/18
Style Colonial
Bedrooms 3
Full Baths 2
Half Baths 1
HOA Y/N N
Abv Grd Liv Area 1,520
Originating Board TREND
Year Built 1981
Annual Tax Amount $3,219
Tax Year 2018
Lot Size 5,411 Sqft
Acres 0.12
Lot Dimensions 24
Property Description
This beauty of a two plus story Twin home in Autumn Woods is ready for the busy buyers to move-in and enjoy from day one. Enter the Center hall and take note of the Coat closet and Updated powder room while appreciating the new flooring and warm color palette throughout the main floor. The cozy Living space at the rear of the home leads to a screened in Covered Sun Porch and rear yard, whereas the D/R will host a fine night of dining and wine tasting with friends. An appealing Modern kitchen with all the conveniences steps down to a converted playroom/gathering room with it's own entrance. A Pantry closet as well as main floor laundry sit just off the kitchen as well. Newly carpeted stairs and hallway leads to the upper level where three Bedrooms and Two NEW full baths await you at the end of a long day. YES, the spacious main bedroom has it's own bath unlike most homes in the community as well as a built-out Walk-in closet! The two additional bedrooms and Hall bath will please just the same. Behind the final door is a walkup partially finished attic for an abundance of storage or finish into another bedroom/office/playroom. NO Association fees, North Penn SD, wonderful location for shopping (wegmans/Montgomery mall), access to major roadways (309 &202), hop a train to the city or enjoy a walk along trails/playgrounds! To be appreciated as viewings begin Saturday at 12pm. Open House Sun at 1pm.
Location
State PA
County Montgomery
Area Montgomery Twp (10646)
Zoning R3A
Rooms
Other Rooms Living Room, Dining Room, Primary Bedroom, Bedroom 2, Kitchen, Family Room, Bedroom 1, Laundry, Other, Attic
Interior
Interior Features Primary Bath(s), Ceiling Fan(s), Stall Shower
Hot Water Electric
Heating Electric, Heat Pump - Electric BackUp, Forced Air, Baseboard
Cooling Central A/C
Flooring Wood, Fully Carpeted, Tile/Brick
Equipment Built-In Range, Dishwasher, Refrigerator, Disposal, Built-In Microwave
Fireplace N
Appliance Built-In Range, Dishwasher, Refrigerator, Disposal, Built-In Microwave
Heat Source Electric
Laundry Main Floor
Exterior
Exterior Feature Patio(s)
Garage Spaces 2.0
Utilities Available Cable TV
Waterfront N
Water Access N
Roof Type Pitched,Shingle
Accessibility None
Porch Patio(s)
Parking Type On Street, Driveway
Total Parking Spaces 2
Garage N
Building
Lot Description Level, Rear Yard
Story 2
Foundation Concrete Perimeter
Sewer Public Sewer
Water Public
Architectural Style Colonial
Level or Stories 2
Additional Building Above Grade
New Construction N
Schools
High Schools North Penn Senior
School District North Penn
Others
Senior Community No
Tax ID 46-00-00666-404
Ownership Fee Simple
Acceptable Financing Conventional, VA, FHA 203(b)
Listing Terms Conventional, VA, FHA 203(b)
Financing Conventional,VA,FHA 203(b)
Read Less Info
Want to know what your home might be worth? Contact us for a FREE valuation!

Our team is ready to help you sell your home for the highest possible price ASAP

Bought with Thomas Higgins • BHHS Fox & Roach - Spring House

Helping real estate be simply, fun and stress-free!






