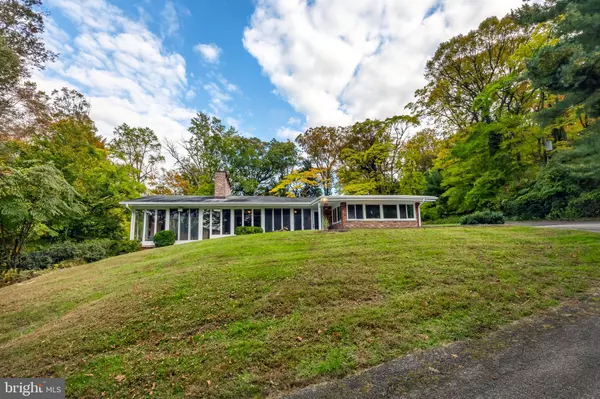$958,975
$1,074,000
10.7%For more information regarding the value of a property, please contact us for a free consultation.
6 Beds
4 Baths
5,120 SqFt
SOLD DATE : 12/13/2023
Key Details
Sold Price $958,975
Property Type Single Family Home
Sub Type Detached
Listing Status Sold
Purchase Type For Sale
Square Footage 5,120 sqft
Price per Sqft $187
Subdivision Penn Valley
MLS Listing ID PAMC2087062
Sold Date 12/13/23
Style Ranch/Rambler,Mid-Century Modern
Bedrooms 6
Full Baths 4
HOA Y/N N
Abv Grd Liv Area 5,120
Originating Board BRIGHT
Year Built 1950
Annual Tax Amount $24,828
Tax Year 2022
Lot Size 1.974 Acres
Acres 1.97
Lot Dimensions 281.00 x 0.00
Property Description
Your dream mid-century modern private oasis awaits on the highly desirable Fairview Road in Penn
Valley in the top-rated Lower Merion school district.
Say goodbye to staircases in this 6 bedroom, 4 bathroom, 5100+ sq ft, ranch-style home with 4
fireplaces and heated, inground pool that offers plenty of privacy, nestled on nearly 2 acres of
gorgeous wooded property. Feel like you’re living in the countryside of rural Pennsylvania while only
being 1 mile from the expressway and just 9 miles from the outstanding restaurants, shops, and
attractions of Center City Philadelphia.
Stepping inside this 15 room beauty, prepare to be wowed by the large, sunken great room with a
cathedral ceiling and the absolutely stunning views offered by its floor-to-ceiling windows. The open
layout allows the great room to flow directly into the high ceilings and multiple exposed-brick walls
of the beautiful dining room, but not before your attention is captured by the incredible showpiece
residing between these two rooms - a spectacular and open, three-sided, double fireplace. Both
rooms, and the adjoining library, are graced by the original random width, pegged hardwood floors.
The formal library contains an entire wall of built-in cabinets with both solid and glass doors - an
ideal space for curling up with a good book in front of a fire.
The gourmet kitchen is perfect for those who love to cook and entertain. Features include an original
copper hood gracing the large central island, seating for 6, and granite countertops and backsplash.
The kitchen is open to the dining and great rooms and also flows into the breakfast nook which has
direct access to, and a lovely view of, the pool and backyard.
The open floor plan is complemented by a private wing containing 5 of the bedrooms, ending with
the magnificent primary suite. The suite features an oversized bathroom including river rock shower
floor and matte granite-topped bench in the enormous glass-walled shower as well as a sunken
whirlpool tub with outdoor view, both lined with natural limestone tile. Dual sinks rest on matte
granite countertops with large vanities. All serviced by a dedicated tankless hot water heater. The
primary bedroom includes a vaulted ceiling and large brick fireplace for ultimate relaxation. A
custom walk-in closet offers an additional connection between the bedroom and bathroom.
The separate 6th bedroom would be ideal for an in-law suite, live-in nanny, or home office with its
en suite full bath.
An enormous rec/game room with gorgeous parquet floors, 270-degree views, and built-in cabinets
with a sink and bar area add to the excitement of this home, as well as the options for entertaining.
The outdoor entertaining space is central to the home with a generous deck around the pool which
flows into another long, covered porch.
Other unique features of this home include:
Radiant heat in most walls and ceilings, as well as the floors in the open marble entryway and all
bathrooms;
A heated sunroom with a fireplace, connected to both the great room and dining room through two
sets of large sliding glass doors, as well as a third door into the kitchen;
Multiple large parking areas accommodating many guests.
Whole-house automatic generator and alarm system are present. All sliding windows are Pella
replacements. Homeowners are allergy sensitive and environmentally conscious with primary use of
“green” cleaning products and no pesticides or herbicides
Location
State PA
County Montgomery
Area Lower Merion Twp (10640)
Zoning RAA
Rooms
Other Rooms Living Room, Dining Room, Primary Bedroom, Bedroom 2, Bedroom 3, Kitchen, Family Room, Bedroom 1, Other
Basement Partial
Main Level Bedrooms 6
Interior
Interior Features Exposed Beams, Wet/Dry Bar, Intercom, Dining Area, Breakfast Area, Built-Ins, Ceiling Fan(s), Entry Level Bedroom, Kitchen - Gourmet, Kitchen - Eat-In, Tub Shower, Upgraded Countertops, Walk-in Closet(s), Wood Floors
Hot Water Electric
Heating Radiant, Baseboard - Hot Water
Cooling Central A/C
Flooring Wood, Ceramic Tile, Marble
Fireplaces Number 4
Fireplaces Type Double Sided, Wood
Equipment Cooktop, Oven - Wall, Oven - Double, Dishwasher, Refrigerator, Disposal
Fireplace Y
Appliance Cooktop, Oven - Wall, Oven - Double, Dishwasher, Refrigerator, Disposal
Heat Source Propane - Leased
Laundry Main Floor
Exterior
Exterior Feature Patio(s), Porch(es)
Fence Chain Link
Pool In Ground
Utilities Available Cable TV Available, Electric Available, Propane
Waterfront N
Water Access N
Roof Type Pitched,Flat
Street Surface Black Top
Accessibility None
Porch Patio(s), Porch(es)
Parking Type Driveway
Garage N
Building
Lot Description Trees/Wooded, Front Yard, Rear Yard, SideYard(s), Private
Story 1
Foundation Crawl Space, Brick/Mortar
Sewer Cess Pool
Water Public
Architectural Style Ranch/Rambler, Mid-Century Modern
Level or Stories 1
Additional Building Above Grade, Below Grade
Structure Type Cathedral Ceilings,9'+ Ceilings
New Construction N
Schools
School District Lower Merion
Others
Senior Community No
Tax ID 40-00-17564-009
Ownership Fee Simple
SqFt Source Assessor
Security Features Security System
Acceptable Financing Conventional
Listing Terms Conventional
Financing Conventional
Special Listing Condition Standard
Read Less Info
Want to know what your home might be worth? Contact us for a FREE valuation!

Our team is ready to help you sell your home for the highest possible price ASAP

Bought with Ellen Sweetman • BHHS Fox & Roach-Haverford

Helping real estate be simply, fun and stress-free!






