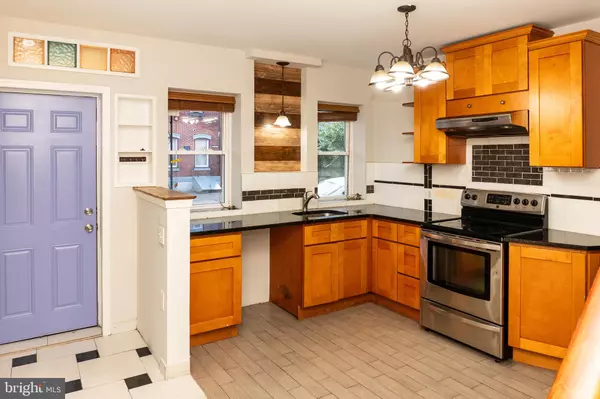$219,900
$229,999
4.4%For more information regarding the value of a property, please contact us for a free consultation.
4 Beds
3 Baths
1,900 SqFt
SOLD DATE : 12/15/2023
Key Details
Sold Price $219,900
Property Type Single Family Home
Sub Type Twin/Semi-Detached
Listing Status Sold
Purchase Type For Sale
Square Footage 1,900 sqft
Price per Sqft $115
Subdivision Frankford
MLS Listing ID PAPH2280776
Sold Date 12/15/23
Style Other
Bedrooms 4
Full Baths 3
HOA Y/N N
Abv Grd Liv Area 1,900
Originating Board BRIGHT
Year Built 1935
Annual Tax Amount $2,540
Tax Year 2023
Lot Size 1,555 Sqft
Acres 0.04
Lot Dimensions 17.00 x 89.00
Property Description
Introducing a remodeled duplex with great potential! The first unit spans across three floors, offering three bedrooms, two full bathrooms, and a modern kitchen on the first floor, complete with new cabinets and a granite counter top. The second unit has a separate entrance from the rear yard and features one bedroom, a kitchen, and a living room on the first floor. Both units have separate electric heating systems and meters, with no gas. Additionally, both units have access to a fenced backyard. This property presents a perfect opportunity for families looking to reside in a spacious three-bedroom home while having the one-bedroom unit generate rental income to cover a significant portion of the mortgage. FHA buyers are welcome, and the flexibility of living in the one-bedroom unit while renting out the three-bedroom house allows for various possibilities. With its income-generating potential, this property can be seen as a cash cow. Don't miss out on this ideal investment opportunity! FHA buyers are welcomed.
Location
State PA
County Philadelphia
Area 19124 (19124)
Zoning RES
Rooms
Basement Full
Main Level Bedrooms 4
Interior
Interior Features 2nd Kitchen
Hot Water Electric
Heating Baseboard - Electric, Hot Water & Baseboard - Electric
Cooling None
Fireplace N
Heat Source Electric
Exterior
Waterfront N
Water Access N
Accessibility None
Parking Type On Street
Garage N
Building
Story 3
Foundation Brick/Mortar
Sewer Public Sewer
Water Public
Architectural Style Other
Level or Stories 3
Additional Building Above Grade, Below Grade
New Construction N
Schools
School District The School District Of Philadelphia
Others
Senior Community No
Tax ID 232141300
Ownership Fee Simple
SqFt Source Estimated
Acceptable Financing Conventional
Listing Terms Conventional
Financing Conventional
Special Listing Condition Standard
Read Less Info
Want to know what your home might be worth? Contact us for a FREE valuation!

Our team is ready to help you sell your home for the highest possible price ASAP

Bought with Melissa Purnell • RE/MAX Access

Helping real estate be simply, fun and stress-free!






