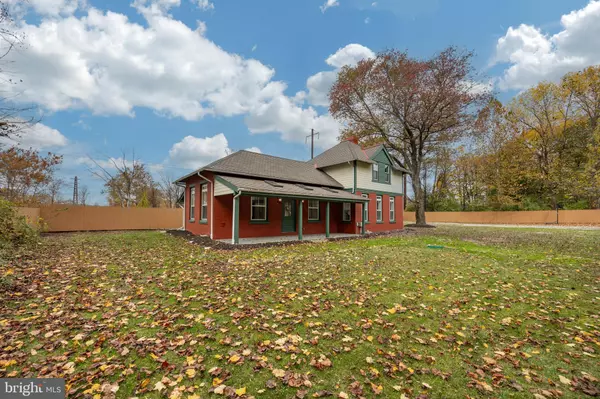$599,900
$599,900
For more information regarding the value of a property, please contact us for a free consultation.
3 Beds
4 Baths
2,441 SqFt
SOLD DATE : 01/08/2024
Key Details
Sold Price $599,900
Property Type Single Family Home
Sub Type Detached
Listing Status Sold
Purchase Type For Sale
Square Footage 2,441 sqft
Price per Sqft $245
Subdivision None Available
MLS Listing ID PACT2055492
Sold Date 01/08/24
Style Converted Dwelling
Bedrooms 3
Full Baths 3
Half Baths 1
HOA Y/N N
Abv Grd Liv Area 1,669
Originating Board BRIGHT
Year Built 1900
Annual Tax Amount $5,244
Tax Year 2023
Lot Size 0.539 Acres
Acres 0.54
Lot Dimensions 0.00 x 0.00
Property Description
Proudly presenting 1 White Woods Lane, a stunning transformation of expert workmanship in the award-winning West Chester School District. Formerly the historic Glenloch train station, circa 1890’s, the renovations on this unique property will capture the heart of the most discerning buyer. No attention to detail was overlooked in the features of this stunning home. Be impressed the moment you walk through the front door and into the spectacular great room with its 16’ vaulted ceilings with recessed lighting, elegant crown molding, ceiling fans, and oversized windows with transoms, an architectural detail reminiscent of the history which lives within the walls of this home. The back porch can be accessed through this room. The beautiful, engineered 7” wide wood floors continue through the entire first floor. A powder room is just off the great room. A large coat closet is also conveniently located just inside the front door. The gourmet kitchen is a cook’s delight with its crisp, white shaker style cabinetry, modern black hardware and faucet, quartz counter tops, subway tile backsplash with unique mosaic over the 36” Kitchenaid natural gas range with custom vent hood. Stainless Kitchenaid refrigerator, dishwasher, and under cabinet and pendant lighting, drawer microwave and mixer lifter in island. Behind the kitchen is a combination laundry room, mud room, and pantry storage, with beautiful cabinetry and tile flooring. Kitchen is open to the adjoining dining room. Tasteful lighting fixtures are featured in both rooms. Ceilings in kitchen and dining room are 9 feet. The entire first floor has transomed windows and is flooded with natural sunlight! The second floor has a primary bedroom with en-suite bathroom complete with gorgeous herringbone tile flooring, vanity with quartz countertops, heated towel rack, radiant floor heat, and an oversized open tiled shower with built-in shelves. 2 additional bedrooms and a hall bath with double bowl vanity, tub with shower, heated towel rack, and radiant floor heat. A convenient storage closet is tucked in off the staircase. Full finished basement with ceramic tile wood look flooring throughout. Plenty of recessed lighting and ceiling is completely drywalled. A wonderful third full bath has the same tile flooring, vanity with quartz counter top and shower with bench. Potential for in-law or multi-generational living with the lower level. Completely rebuilt and brand new walk-up stairs to bilco egress doors to the driveway side of house. Home is fully insulated with brand new HVAC system and water heater. Large over ½ acre yard with back fence and 5+ car off street parking. Tucked into a CUL-DE-SAC street with homes valued into the $800K’s and above! Wall between bedrooms 2 and 3 could easily be removed to make one large bedroom that could accommodate a king-size bed. Prime location near commuter roads, lots of shopping and restaurants! This is truly a one-of-a-kind place that you will love to call home!
Location
State PA
County Chester
Area West Whiteland Twp (10341)
Zoning C60 COMMERCIAL
Direction South
Rooms
Other Rooms Dining Room, Primary Bedroom, Bedroom 2, Bedroom 3, Kitchen, Great Room, Recreation Room, Bathroom 2, Primary Bathroom, Full Bath
Basement Fully Finished, Heated, Side Entrance, Walkout Stairs
Interior
Interior Features Carpet, Ceiling Fan(s), Family Room Off Kitchen, Kitchen - Eat-In, Kitchen - Gourmet, Kitchen - Island, Pantry, Primary Bath(s), Recessed Lighting, Tub Shower, Wood Floors
Hot Water Electric
Heating Forced Air
Cooling Central A/C
Flooring Engineered Wood, Ceramic Tile
Equipment Built-In Microwave, Built-In Range, Dishwasher, Oven - Self Cleaning, Oven/Range - Gas, Range Hood, Refrigerator, Stainless Steel Appliances
Fireplace N
Window Features Transom,Double Hung
Appliance Built-In Microwave, Built-In Range, Dishwasher, Oven - Self Cleaning, Oven/Range - Gas, Range Hood, Refrigerator, Stainless Steel Appliances
Heat Source Natural Gas
Laundry Main Floor
Exterior
Garage Spaces 6.0
Waterfront N
Water Access N
Roof Type Pitched,Shingle
Accessibility None
Parking Type Driveway, On Street
Total Parking Spaces 6
Garage N
Building
Lot Description Front Yard, SideYard(s), Level
Story 2
Foundation Concrete Perimeter
Sewer Public Sewer
Water Public
Architectural Style Converted Dwelling
Level or Stories 2
Additional Building Above Grade, Below Grade
Structure Type Dry Wall,9'+ Ceilings,Vaulted Ceilings
New Construction N
Schools
School District West Chester Area
Others
Senior Community No
Tax ID 41-06 -0343
Ownership Fee Simple
SqFt Source Assessor
Acceptable Financing Cash, Conventional
Listing Terms Cash, Conventional
Financing Cash,Conventional
Special Listing Condition Standard
Read Less Info
Want to know what your home might be worth? Contact us for a FREE valuation!

Our team is ready to help you sell your home for the highest possible price ASAP

Bought with Patrick Milia • Milia Team Realty

Helping real estate be simply, fun and stress-free!






