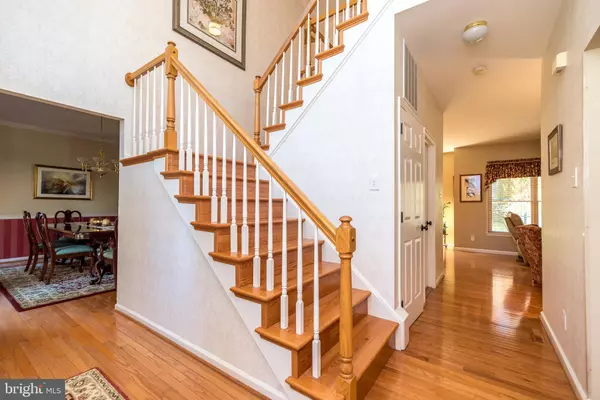$770,000
$729,900
5.5%For more information regarding the value of a property, please contact us for a free consultation.
4 Beds
3 Baths
3,164 SqFt
SOLD DATE : 01/10/2024
Key Details
Sold Price $770,000
Property Type Single Family Home
Sub Type Detached
Listing Status Sold
Purchase Type For Sale
Square Footage 3,164 sqft
Price per Sqft $243
Subdivision Penn Forest
MLS Listing ID PAMC2086742
Sold Date 01/10/24
Style Colonial
Bedrooms 4
Full Baths 2
Half Baths 1
HOA Y/N N
Abv Grd Liv Area 2,414
Originating Board BRIGHT
Year Built 1996
Annual Tax Amount $8,732
Tax Year 2022
Lot Size 0.467 Acres
Acres 0.47
Lot Dimensions 100.00 x 202.00
Property Description
Nothing to do but move in. Fantastic two story home in Penn Forest Community that has been meticulously maintained and improved. Two story foyer center hall colonial with formal living room with crown molding and formal dining room with chair rail and crown molding all with hardwood flooring and custom window treatments. The family room features triple windows, brick gas fireplace, custom window treatments and hardwood flooring and opens to the renovated upscale custom eat in kitchen that features custom 48" cabinetry, built in refrigerator with cabinet panels, Thermador induction cook-top, double ovens, built in microwave, garbage disposal, stainless steel sink, casement windows looking out to the rear yard, granite countertops, large island, pantry, recessed lighting, custom lighting over the island and dining area, upgraded sliding door out to the recent EP Henry paver patio with half wall, lighting, and a motorized awning. A powder room with new toilet and vanity is conveniently located in the center hall.
The second floor features a large main bedroom with an 8x13 walk in heated closet, window treatments, ceiling fan, a renovated master bath with marble topped double vanity, neutral custom tiled floors and walls, and an oversized walk in shower with water temperature controlling fixtures, and a jetted soaking tub. There are three very nice sized additional bedrooms, one with hardwood flooring currently used as an office. These additional bedrooms all include ceiling fans and window treatments. A hall bath has been recently renovated with a granite topped double vanity, tub/shower, neutral tiled floor and walls. The front bedroom has attic access to attic storage. The lower level has been 75% finished with upgraded carpeting, recessed lighting, and includes a 5 seat bar with seating, TV and TV mount, and under bar refrigerator. There are two unfinished areas for storage and new sump pump with water pressure back up system. A two car side entrance garage with electric openers and attic access for more storage completes the home. The property is equipped with an underground irrigation system, professionally landscaped front with up lighting, new sidewalk from the front door to driveway, two story stone entry, upgraded maintenance free siding, a new roof with a 50/20 year transferable warranty, and Andersen windows
Location
State PA
County Montgomery
Area Montgomery Twp (10646)
Zoning RESIDENTIAL
Rooms
Other Rooms Living Room, Dining Room, Bedroom 2, Bedroom 3, Bedroom 4, Kitchen, Family Room, Basement, Bedroom 1, Laundry, Bathroom 1, Bathroom 2, Half Bath
Basement Full, Partially Finished, Poured Concrete
Interior
Interior Features Attic, Ceiling Fan(s), Double/Dual Staircase, Family Room Off Kitchen, Floor Plan - Traditional, Kitchen - Eat-In, Kitchen - Gourmet, Kitchen - Island, Kitchen - Table Space, Pantry, Recessed Lighting, Upgraded Countertops, WhirlPool/HotTub, Wood Floors
Hot Water Electric
Heating Forced Air
Cooling Central A/C
Flooring Ceramic Tile, Hardwood, Carpet
Fireplaces Number 1
Fireplaces Type Gas/Propane, Mantel(s), Brick
Equipment Built-In Microwave, Built-In Range, Cooktop, Dishwasher, Disposal, Dryer, Dryer - Electric, Dryer - Front Loading, Exhaust Fan, Extra Refrigerator/Freezer, Icemaker, Microwave, Oven - Double, Oven - Self Cleaning, Oven/Range - Electric, Range Hood, Refrigerator, Stainless Steel Appliances, Surface Unit, Washer, Washer - Front Loading
Fireplace Y
Window Features Double Hung,Energy Efficient,Screens,Wood Frame
Appliance Built-In Microwave, Built-In Range, Cooktop, Dishwasher, Disposal, Dryer, Dryer - Electric, Dryer - Front Loading, Exhaust Fan, Extra Refrigerator/Freezer, Icemaker, Microwave, Oven - Double, Oven - Self Cleaning, Oven/Range - Electric, Range Hood, Refrigerator, Stainless Steel Appliances, Surface Unit, Washer, Washer - Front Loading
Heat Source Oil
Laundry Main Floor
Exterior
Exterior Feature Patio(s)
Garage Garage - Side Entry, Garage Door Opener, Inside Access
Garage Spaces 11.0
Waterfront N
Water Access N
Roof Type Asphalt
Accessibility None
Porch Patio(s)
Parking Type Attached Garage, Driveway, Off Street, On Street
Attached Garage 2
Total Parking Spaces 11
Garage Y
Building
Lot Description Backs to Trees, Front Yard, Landscaping, Rear Yard
Story 2
Foundation Concrete Perimeter
Sewer Public Sewer
Water Public
Architectural Style Colonial
Level or Stories 2
Additional Building Above Grade, Below Grade
New Construction N
Schools
School District North Penn
Others
Senior Community No
Tax ID 46-00-02575-052
Ownership Fee Simple
SqFt Source Assessor
Acceptable Financing Cash, Conventional
Listing Terms Cash, Conventional
Financing Cash,Conventional
Special Listing Condition Standard
Read Less Info
Want to know what your home might be worth? Contact us for a FREE valuation!

Our team is ready to help you sell your home for the highest possible price ASAP

Bought with Kara Stenger • Compass RE

Helping real estate be simply, fun and stress-free!






