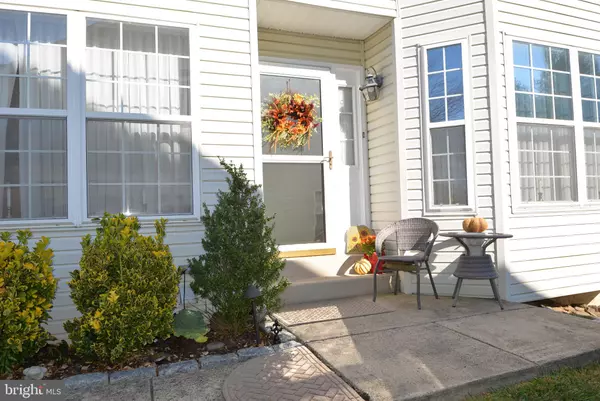$514,500
$499,900
2.9%For more information regarding the value of a property, please contact us for a free consultation.
3 Beds
3 Baths
1,812 SqFt
SOLD DATE : 01/23/2024
Key Details
Sold Price $514,500
Property Type Townhouse
Sub Type End of Row/Townhouse
Listing Status Sold
Purchase Type For Sale
Square Footage 1,812 sqft
Price per Sqft $283
Subdivision Warrington Hunt
MLS Listing ID PABU2060148
Sold Date 01/23/24
Style Traditional
Bedrooms 3
Full Baths 2
Half Baths 1
HOA Fees $105/qua
HOA Y/N Y
Abv Grd Liv Area 1,812
Originating Board BRIGHT
Year Built 1997
Annual Tax Amount $6,021
Tax Year 2022
Lot Size 5,538 Sqft
Acres 0.13
Lot Dimensions 0.00 x 0.00
Property Description
HERE'S THE ONE you've been looking for! This 3 bedroom, end-unit model with 2 car garage is the crown-jewel of Warrington Hunt. Completely refreshed with neutral paint: the hardwoods show off the flexible floor plan on the first level. Enter the home in complete comfort from the garage or from the private side walk. First floor offers flexible space for living, dining, office work or family sharing. The full kitchen has beautiful views from the bright and sunny windows. From the kitchen/dining area, one can access the maintenance-free over-sized deck. The second floor offers three bedrooms and two full bathrooms. The primary bedroom includes a vaulted ceiling and all bedrooms have ceiling fans. The primary bedroom has a soothing aesthetic vibe and the accompanying bath includes a double sink with quartz counter top and a strikingly beautiful shower. The laundry has new flooring and is conveniently located on the second level. A brand new feature is an illuminated French door that draws you to a turned stair case providing access to the lower level. The full basement includes a wet bar, a wine refrigerator, a recreation area, and plenty of storage. This home is convenient to major roads, the PA Turnpike, the shops at Valley Square and Washington Crossing. Warrington Township has incredible parks and two parks that feature many community events are a just a short walk from the neighborhood. Owner is a licensed real estate agent welcoming all agents and prospective buyers to the first OPEN HOUSE on SUNDAY, Nov. 5th from 1 - 4 p.m.
Location
State PA
County Bucks
Area Warrington Twp (10150)
Zoning PRD
Rooms
Basement Combination
Interior
Interior Features Air Filter System, Bar, Ceiling Fan(s), Chair Railings, Family Room Off Kitchen, Floor Plan - Open, Upgraded Countertops, Walk-in Closet(s), Wet/Dry Bar, Primary Bath(s), Crown Moldings, Breakfast Area
Hot Water Natural Gas
Heating Forced Air
Cooling Central A/C
Fireplaces Number 1
Fireplace Y
Heat Source Natural Gas
Laundry Upper Floor
Exterior
Exterior Feature Deck(s), Porch(es)
Garage Garage Door Opener, Garage - Front Entry, Inside Access
Garage Spaces 8.0
Waterfront N
Water Access N
Accessibility None
Porch Deck(s), Porch(es)
Parking Type Attached Garage, Driveway, Parking Lot
Attached Garage 2
Total Parking Spaces 8
Garage Y
Building
Story 2
Foundation Slab
Sewer Public Sewer
Water Public
Architectural Style Traditional
Level or Stories 2
Additional Building Above Grade, Below Grade
Structure Type Vaulted Ceilings
New Construction N
Schools
High Schools Central Bucks High School South
School District Central Bucks
Others
HOA Fee Include Common Area Maintenance,Trash,Snow Removal,Lawn Maintenance
Senior Community No
Tax ID 50-056-121
Ownership Fee Simple
SqFt Source Assessor
Acceptable Financing Cash, Conventional, Negotiable
Listing Terms Cash, Conventional, Negotiable
Financing Cash,Conventional,Negotiable
Special Listing Condition Standard
Read Less Info
Want to know what your home might be worth? Contact us for a FREE valuation!

Our team is ready to help you sell your home for the highest possible price ASAP

Bought with Babaria Ghanshyam • Equity MidAtlantic Real Estate

Helping real estate be simply, fun and stress-free!






