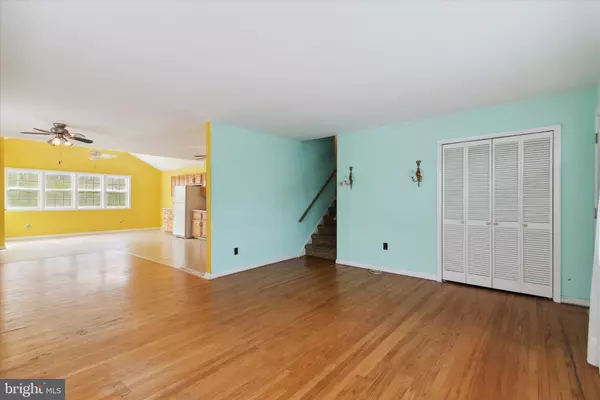$400,000
$410,000
2.4%For more information regarding the value of a property, please contact us for a free consultation.
3 Beds
3 Baths
1,769 SqFt
SOLD DATE : 01/26/2024
Key Details
Sold Price $400,000
Property Type Single Family Home
Sub Type Detached
Listing Status Sold
Purchase Type For Sale
Square Footage 1,769 sqft
Price per Sqft $226
Subdivision Lawrence Park
MLS Listing ID PADE2056678
Sold Date 01/26/24
Style Split Level
Bedrooms 3
Full Baths 1
Half Baths 2
HOA Y/N N
Abv Grd Liv Area 1,769
Originating Board BRIGHT
Year Built 1955
Annual Tax Amount $5,552
Tax Year 2023
Lot Size 0.280 Acres
Acres 0.28
Lot Dimensions 0.00 x 0.00
Property Description
Don't miss this wonderful opportunity to make this expanded Lawrence Park home your own! Priced to sell! Although this has a Lawrence Road address it sits off of the main road on the side street with lots of parking. This home was expanded in 2008 with a large addition off of the kitchen. This addition created an open floorplan on the 1st floor allowing its new owner the opportunity to create an amazing kitchen/family room space with a convenient powder room. Hardwood flooring through most of the 1st floor with the kitchen having linoleum flooring. On the second floor there are three good sized bedrooms with nice sized closets. A hall bathroom with an updated zero-entry shower. There is a large attic space with convenient stairs from the 2nd floor hallway for additional storage. Many in the area have raised this level and expanded the home even further to make a large Main bedroom suite. The lower level offers a small family room with built-in cabinets, making the most use of the space. There is a separate utility room, powder room and laundry area. An outside exit to a rear patio and fenced in rear yard. This home is conveniently located, walk distance to shopping, schools, restaurants , transportation and more. For those who appreciate the outdoors, Veterans Memorial Park is just down the road and, allow yourself to take advantage of the newly updated facilities, complete with a playground, workout station, walking/running path, horseshoe pit, Bocce Ball court, outdoor grills, and more! This property is being sold as-is.
Location
State PA
County Delaware
Area Marple Twp (10425)
Zoning RESIDENTIAL
Rooms
Basement Partially Finished
Interior
Interior Features Attic, Built-Ins, Ceiling Fan(s), Family Room Off Kitchen, Wood Floors
Hot Water Natural Gas
Heating Forced Air
Cooling Central A/C
Flooring Hardwood
Equipment Dryer, Dryer - Gas, Refrigerator, Washer
Fireplace N
Window Features Replacement
Appliance Dryer, Dryer - Gas, Refrigerator, Washer
Heat Source Oil
Laundry Lower Floor
Exterior
Parking Features Garage Door Opener
Garage Spaces 3.0
Fence Rear, Chain Link
Water Access N
Accessibility None
Attached Garage 1
Total Parking Spaces 3
Garage Y
Building
Story 3
Foundation Block
Sewer Public Sewer
Water Public
Architectural Style Split Level
Level or Stories 3
Additional Building Above Grade, Below Grade
New Construction N
Schools
Middle Schools Paxon Hollow
High Schools Marple Newtown
School District Marple Newtown
Others
Senior Community No
Tax ID 25-00-02543-00
Ownership Fee Simple
SqFt Source Assessor
Acceptable Financing Cash, Conventional
Listing Terms Cash, Conventional
Financing Cash,Conventional
Special Listing Condition Standard
Read Less Info
Want to know what your home might be worth? Contact us for a FREE valuation!

Our team is ready to help you sell your home for the highest possible price ASAP

Bought with Parveen K Sekhawat • VRA Realty
Helping real estate be simply, fun and stress-free!






