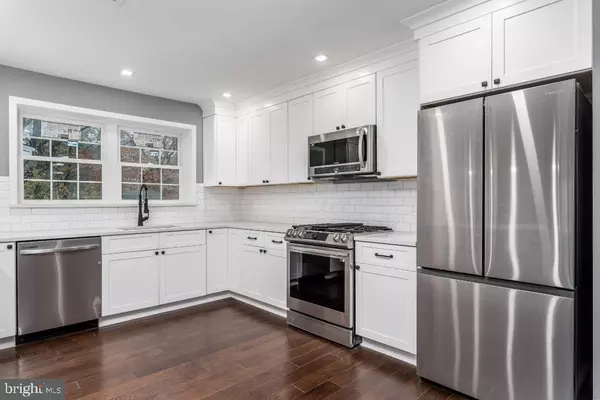$475,000
$498,000
4.6%For more information regarding the value of a property, please contact us for a free consultation.
3 Beds
2 Baths
2,791 SqFt
SOLD DATE : 01/29/2024
Key Details
Sold Price $475,000
Property Type Single Family Home
Sub Type Detached
Listing Status Sold
Purchase Type For Sale
Square Footage 2,791 sqft
Price per Sqft $170
Subdivision Norristown
MLS Listing ID PAMC2078724
Sold Date 01/29/24
Style Ranch/Rambler
Bedrooms 3
Full Baths 2
HOA Y/N N
Abv Grd Liv Area 2,291
Originating Board BRIGHT
Year Built 1952
Annual Tax Amount $8,677
Tax Year 2022
Lot Size 0.448 Acres
Acres 0.45
Lot Dimensions 100.00 x 0.00
Property Description
Welcome to 1632 New Hope Street! Expanded Brick ranch home situated on a nice lot that is fenced in. This 3-bedroom, 2 full bath home has been completely rehabbed throughout. The home is complete with a gorgeous magazine-worthy gourmet kitchen featuring handsome cabinetry offering plenty of storage, quartz countertops, attractive lighting, stainless steel appliances, and hardwood flooring Making meals in this kitchen will surely be a delight! The adjacent and spacious living room area with a cozy fireplace is the perfect place to relax or to host family and friends,. The bright and sunny family room exits to the deck and fenced in yard, it's the perfect spot to unwind or to have a BBQ's. The primary bedroom suite is stunning complete with a spacious close. The bathroom with a vanity and walk-in shower.
Two other perfectly-size bedrooms, share a very large beautiful bathroom .A finished basement offering is the icing on the cake.
Don't miss your chance to call this special home your own! This home has an expanded driveway, enclosed breezeway and is near to shopping, major routes.
Location
State PA
County Montgomery
Area Norristown Boro (10613)
Zoning RA
Direction West
Rooms
Other Rooms Living Room, Dining Room, Primary Bedroom, Bedroom 2, Bedroom 3, Kitchen, Family Room, Mud Room, Primary Bathroom, Full Bath
Basement Partially Finished, Walkout Stairs
Main Level Bedrooms 3
Interior
Interior Features Attic/House Fan, Cedar Closet(s), Ceiling Fan(s), Dining Area, Floor Plan - Open, Upgraded Countertops, Wood Floors
Hot Water Natural Gas
Heating Baseboard - Hot Water
Cooling Central A/C, Ceiling Fan(s)
Flooring Engineered Wood, Heated, Luxury Vinyl Plank, Marble
Fireplaces Number 1
Fireplaces Type Brick
Equipment Dishwasher, Disposal, Dual Flush Toilets, Energy Efficient Appliances, Freezer, Microwave, Oven/Range - Gas, Refrigerator, Washer/Dryer Hookups Only
Furnishings No
Fireplace Y
Window Features Casement,Double Hung,Double Pane,Insulated,Low-E,Replacement,Screens,Sliding
Appliance Dishwasher, Disposal, Dual Flush Toilets, Energy Efficient Appliances, Freezer, Microwave, Oven/Range - Gas, Refrigerator, Washer/Dryer Hookups Only
Heat Source Natural Gas
Laundry Hookup
Exterior
Garage Garage Door Opener, Inside Access
Garage Spaces 1.0
Utilities Available Cable TV Available, Electric Available, Natural Gas Available, Phone Available, Sewer Available
Waterfront N
Water Access N
Roof Type Asphalt,Shingle
Accessibility 32\"+ wide Doors
Parking Type Attached Garage
Attached Garage 1
Total Parking Spaces 1
Garage Y
Building
Lot Description Level
Story 2
Foundation Other
Sewer Public Sewer
Water Well
Architectural Style Ranch/Rambler
Level or Stories 2
Additional Building Above Grade, Below Grade
Structure Type Block Walls,Dry Wall
New Construction N
Schools
Elementary Schools Hancock
Middle Schools Eisenhower
High Schools Norristown
School District Norristown Area
Others
Pets Allowed Y
Senior Community No
Tax ID 13-00-27024-008
Ownership Fee Simple
SqFt Source Assessor
Acceptable Financing Cash, Conventional, Private
Listing Terms Cash, Conventional, Private
Financing Cash,Conventional,Private
Special Listing Condition Standard
Pets Description No Pet Restrictions
Read Less Info
Want to know what your home might be worth? Contact us for a FREE valuation!

Our team is ready to help you sell your home for the highest possible price ASAP

Bought with Non Member • Non Subscribing Office

Helping real estate be simply, fun and stress-free!






