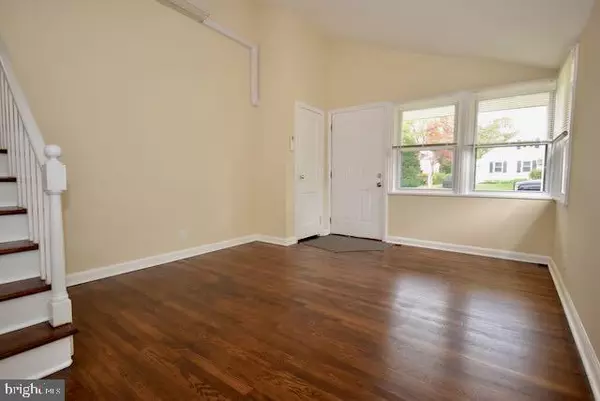$320,000
$309,900
3.3%For more information regarding the value of a property, please contact us for a free consultation.
3 Beds
2 Baths
1,282 SqFt
SOLD DATE : 01/31/2024
Key Details
Sold Price $320,000
Property Type Single Family Home
Sub Type Detached
Listing Status Sold
Purchase Type For Sale
Square Footage 1,282 sqft
Price per Sqft $249
Subdivision Swarthmorewood
MLS Listing ID PADE2054526
Sold Date 01/31/24
Style Split Level
Bedrooms 3
Full Baths 2
HOA Y/N N
Abv Grd Liv Area 1,282
Originating Board BRIGHT
Year Built 1948
Annual Tax Amount $5,999
Tax Year 2023
Lot Size 6,970 Sqft
Acres 0.16
Lot Dimensions 60.00 x 100.00
Property Description
Like new construction! This 3 BR/ 2BA corner lot Single Split has been completely renovated from top to bottom. Features include: New Craftsman style metal roofing; new vinyl siding; new kitchen with white cabinetry and granite countertops; newly refinished hardwood flooring throughout; new HVAC system; 2 new baths; lower level bedroom with bath ideal for extended family living. Updates and upgrades galore. Ready to move right in and located in the desirable Swarthmorewood area of Ridley Township. Rounded out with a large corner fenced lot and one-car attached garage this property is like new construction without the new construction price!
Location
State PA
County Delaware
Area Ridley Twp (10438)
Zoning RESIDENTIAL
Rooms
Main Level Bedrooms 2
Interior
Hot Water Electric
Heating Heat Pump - Electric BackUp
Cooling Ductless/Mini-Split
Flooring Hardwood, Vinyl
Fireplace N
Heat Source Other
Exterior
Garage Garage - Front Entry
Garage Spaces 3.0
Waterfront N
Water Access N
Roof Type Metal
Accessibility None
Parking Type Attached Garage, Driveway
Attached Garage 1
Total Parking Spaces 3
Garage Y
Building
Story 1.5
Foundation Block
Sewer Public Sewer
Water Public
Architectural Style Split Level
Level or Stories 1.5
Additional Building Above Grade, Below Grade
New Construction N
Schools
Middle Schools Ridley
High Schools Ridley
School District Ridley
Others
Senior Community No
Tax ID 38-02-00001-00
Ownership Fee Simple
SqFt Source Assessor
Acceptable Financing Cash, Conventional, FHA, VA
Horse Property N
Listing Terms Cash, Conventional, FHA, VA
Financing Cash,Conventional,FHA,VA
Special Listing Condition Standard
Read Less Info
Want to know what your home might be worth? Contact us for a FREE valuation!

Our team is ready to help you sell your home for the highest possible price ASAP

Bought with Susan R. Todd • RE/MAX Of Reading

Helping real estate be simply, fun and stress-free!






