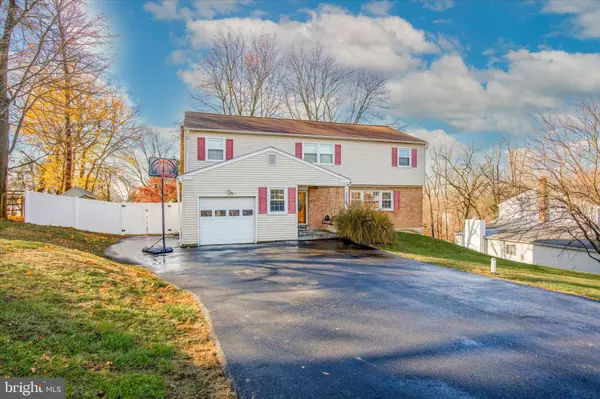$575,000
$574,900
For more information regarding the value of a property, please contact us for a free consultation.
5 Beds
4 Baths
3,320 SqFt
SOLD DATE : 02/05/2024
Key Details
Sold Price $575,000
Property Type Single Family Home
Sub Type Detached
Listing Status Sold
Purchase Type For Sale
Square Footage 3,320 sqft
Price per Sqft $173
Subdivision None Available
MLS Listing ID PAMC2090132
Sold Date 02/05/24
Style Colonial
Bedrooms 5
Full Baths 3
Half Baths 1
HOA Y/N N
Abv Grd Liv Area 2,586
Originating Board BRIGHT
Year Built 1972
Annual Tax Amount $7,125
Tax Year 2022
Lot Size 0.476 Acres
Acres 0.48
Lot Dimensions 90.00 x 0.00
Property Description
Welcome to 3026 Appledale Road, nestled in the coveted Methacton School District. This 5-bedroom, 3 1⁄2 bathroom home boasts a perfect blend of elegance, sophistication, and modernity. To the right of the entryway, you will discover an expansive formal living and dining room area. To the left of the entryway, you will discover a versatile space that can be used as an additional office or as a mud room. The spacious family room boasts gorgeous tile flooring and an exquisite fireplace, with french doors leading to the patio that bathes the room in natural light. Step outside to the deck and take in the picturesque views of the expansive backyard and in-ground pool. The backyard serves wonderfully as an oasis for endless entertainment and summertime gatherings. Enjoy quality time with family and friends around the fire pit and warm yourself as you enjoy the beautiful outdoors. The gourmet kitchen is a chef's haven, featuring top-of-the-line appliances, exquisite wood cabinetry, granite countertops, a breakfast bar, a center island with a built-in refrigerator, and barstool seating—ideal for meal preparation and entertaining. Completing the main level is a convenient laundry room, a half bath, and an attached one-car garage. The second floor hosts five bedrooms and two full bathrooms, with the primary suite offering two spacious closets and an en suite bathroom. Venture to the finished basement for additional living space, including a third full bath, a kitchen, and an additional room space that can be used as an extra bedroom, office, or gym. This fully finished basement is great for entertaining guests, spending recreational time with family, or a private space to work from home. Don't miss the chance to call this exquisite property home—a perfect blend of style and functionality awaits.
Location
State PA
County Montgomery
Area Lower Providence Twp (10643)
Zoning R2
Rooms
Other Rooms Living Room, Dining Room, Primary Bedroom, Bedroom 2, Bedroom 3, Bedroom 4, Bedroom 5, Kitchen, Family Room, Foyer, Laundry, Mud Room, Other, Recreation Room, Primary Bathroom, Full Bath, Half Bath
Basement Full, Fully Finished
Interior
Interior Features Kitchen - Island, Butlers Pantry, Ceiling Fan(s), 2nd Kitchen, Dining Area, Kitchen - Gourmet, Combination Dining/Living, Primary Bath(s), Stall Shower, Carpet, Family Room Off Kitchen, Pantry, Wood Floors
Hot Water Natural Gas
Heating Forced Air
Cooling Central A/C
Flooring Hardwood, Carpet, Ceramic Tile
Fireplaces Number 1
Fireplaces Type Electric
Equipment Cooktop, Built-In Microwave, Dishwasher
Fireplace Y
Appliance Cooktop, Built-In Microwave, Dishwasher
Heat Source Natural Gas
Laundry Main Floor
Exterior
Garage Garage - Front Entry, Inside Access
Garage Spaces 1.0
Pool In Ground
Waterfront N
Water Access N
Accessibility None
Parking Type Driveway, Attached Garage
Attached Garage 1
Total Parking Spaces 1
Garage Y
Building
Story 2
Foundation Other
Sewer Public Sewer
Water Public
Architectural Style Colonial
Level or Stories 2
Additional Building Above Grade, Below Grade
New Construction N
Schools
School District Methacton
Others
Senior Community No
Tax ID 43-00-00358-661
Ownership Fee Simple
SqFt Source Assessor
Acceptable Financing Conventional, VA, Cash, FHA
Listing Terms Conventional, VA, Cash, FHA
Financing Conventional,VA,Cash,FHA
Special Listing Condition Standard
Read Less Info
Want to know what your home might be worth? Contact us for a FREE valuation!

Our team is ready to help you sell your home for the highest possible price ASAP

Bought with Laura Kaplan • Coldwell Banker Realty

Helping real estate be simply, fun and stress-free!






