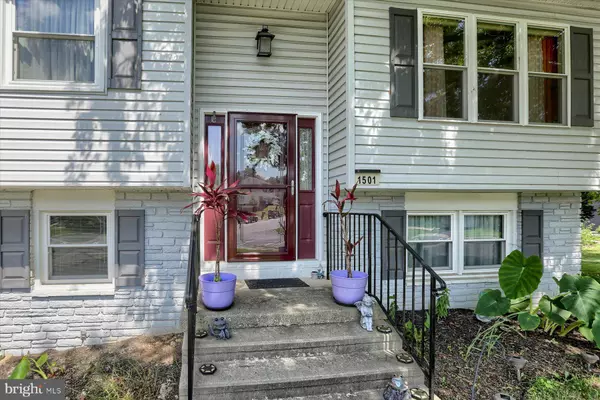$349,900
$349,900
For more information regarding the value of a property, please contact us for a free consultation.
4 Beds
2 Baths
1,472 SqFt
SOLD DATE : 02/02/2024
Key Details
Sold Price $349,900
Property Type Single Family Home
Sub Type Detached
Listing Status Sold
Purchase Type For Sale
Square Footage 1,472 sqft
Price per Sqft $237
Subdivision Eden Manor
MLS Listing ID PALA2038576
Sold Date 02/02/24
Style Bi-level
Bedrooms 4
Full Baths 2
HOA Y/N N
Abv Grd Liv Area 1,080
Originating Board BRIGHT
Year Built 1960
Tax Year 2022
Lot Size 9,583 Sqft
Acres 0.22
Property Description
Welcome to 1501 Robert Road. This well maintained bi-level home has many amenities. The main (upper) level includes a bright living room/dining room combo with hardwood floors, an updated kitchen with granite countertops and SS appliances, access to a large wood deck that looks out onto the backyard, 3 full bedrooms with hardwood floors and a full bathroom that includes a tub shower.
The lower level contains a large family room, full bathroom with a stall shower, a laundry closet, a smaller garage area that is perfect to park your bicycle(s) or motorcycle(s) and a 4th bedroom. The smaller garage area and 4th bedroom could be converted back into in-law quarters, if desired.
There is a detached 1 car garage with additional storage space and a decent sized backyard where you can relax by a fire pit or play games with guests during a bbq cookout.
This home includes 200 amp service, electric heat pump, central A/C, replacement windows throughout and a new roof. Situated on a corner lot, this home is located in Conestoga Valley School District. A short car ride will get you to local area shopping venues and access to Route 30. This home is searching for its new owner(s) so don't miss out on the opportunity to view this property soon!
Location
State PA
County Lancaster
Area Lancaster City (10533)
Zoning RESIDENTIAL
Rooms
Other Rooms Living Room, Dining Room, Primary Bedroom, Bedroom 2, Bedroom 3, Bedroom 4, Kitchen, Family Room, Laundry, Other, Bathroom 1, Bathroom 2
Basement Combination, Connecting Stairway, Full, Garage Access, Heated, Interior Access, Partially Finished, Rear Entrance, Space For Rooms, Walkout Level
Main Level Bedrooms 3
Interior
Interior Features Breakfast Area, Carpet, Ceiling Fan(s), Combination Dining/Living, Dining Area, Entry Level Bedroom, Floor Plan - Traditional, Kitchen - Eat-In, Kitchen - Island, Primary Bath(s), Stall Shower, Tub Shower, Upgraded Countertops, Window Treatments, Wood Floors
Hot Water Electric
Heating Heat Pump(s)
Cooling Central A/C
Flooring Carpet, Ceramic Tile, Hardwood, Partially Carpeted, Vinyl, Concrete
Equipment Built-In Microwave, Built-In Range, Dishwasher, Oven/Range - Electric, Stainless Steel Appliances
Furnishings No
Fireplace N
Window Features Replacement
Appliance Built-In Microwave, Built-In Range, Dishwasher, Oven/Range - Electric, Stainless Steel Appliances
Heat Source Electric
Laundry Lower Floor, Hookup
Exterior
Exterior Feature Deck(s), Patio(s), Porch(es)
Garage Additional Storage Area, Basement Garage, Garage - Front Entry, Garage Door Opener, Inside Access, Other
Garage Spaces 6.0
Utilities Available Cable TV Available
Waterfront N
Water Access N
View Garden/Lawn
Roof Type Composite,Shingle,Pitched
Accessibility None
Porch Deck(s), Patio(s), Porch(es)
Attached Garage 1
Total Parking Spaces 6
Garage Y
Building
Lot Description Corner
Story 2
Foundation Block
Sewer Public Sewer
Water Public
Architectural Style Bi-level
Level or Stories 2
Additional Building Above Grade, Below Grade
New Construction N
Schools
School District Conestoga Valley
Others
Senior Community No
Tax ID 810-54646-0-0000
Ownership Fee Simple
SqFt Source Assessor
Security Features Smoke Detector
Acceptable Financing Cash, Conventional, FHA, VA
Horse Property N
Listing Terms Cash, Conventional, FHA, VA
Financing Cash,Conventional,FHA,VA
Special Listing Condition Standard
Read Less Info
Want to know what your home might be worth? Contact us for a FREE valuation!

Our team is ready to help you sell your home for the highest possible price ASAP

Bought with Nathan Mountain • Mountain Realty ERA Powered

Helping real estate be simply, fun and stress-free!






