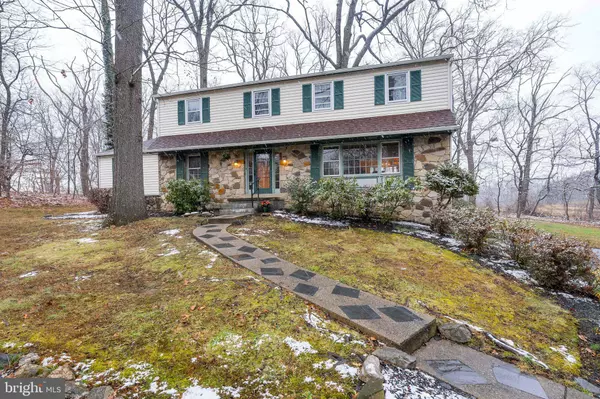$635,000
$675,000
5.9%For more information regarding the value of a property, please contact us for a free consultation.
4 Beds
3 Baths
2,617 SqFt
SOLD DATE : 02/23/2024
Key Details
Sold Price $635,000
Property Type Single Family Home
Sub Type Detached
Listing Status Sold
Purchase Type For Sale
Square Footage 2,617 sqft
Price per Sqft $242
Subdivision Charter Chase
MLS Listing ID PACT2056580
Sold Date 02/23/24
Style Traditional,Colonial
Bedrooms 4
Full Baths 3
HOA Fees $70/ann
HOA Y/N Y
Abv Grd Liv Area 2,617
Originating Board BRIGHT
Year Built 1970
Annual Tax Amount $5,916
Tax Year 2023
Lot Size 1.000 Acres
Acres 1.0
Lot Dimensions 0.00 x 0.00
Property Description
Welcome to 1417 Allan Lane, a lovely two-story colonial styled home situated on a quiet cul-de-sac street in the desirable neighborhood of Charter Chase! The tree-lined driveway and stone front surrounded by mature trees and open countryside are focal to the charming curb appeal of this home.
This wonderful 4 bed, 3 bath home with 2619 SF of finished living space features a highly desired home office/study off the family room on the first-floor that could be used as an additional bedroom next to a full bathroom. This wonderful home has a spacious eat-in kitchen that flows into the large family room with bar area, where you will find a cozy wood-burning stone fireplace that is ideal for entertaining and family living. The bright and cheery living room and dining room with oversized windows that fill the area with natural sunlight feature hardwood floors and offer a nice formal area that creates a circular flow throughout the home. Step outside onto the new stone patio where you can enjoy a barbeque and outdoor dining that expands to a large flat secluded backyard that overlooks the expanse of panoramic open space. Oversized first floor laundry with sink, overhead lights, a laundry shoot from master bedroom, and built in ironing board for your convenience.
Walk up the hardwood staircase to the second floor where you will find the master bedroom with a large walk-in closet, a ceiling fan, and a roomy master bath. You will also find three additional generously sized bedrooms with large closets and a fully updated hall bathroom. There is a full basement partially finished and studded out for easy finishing that opens to the attached two-car garage providing walk-out from the basement. The Seller will provide the new Buyer with a one-year Shield Plus Home Warranty from American Home Shield!
The exclusive Charter Chase neighborhood in East Goshen Township offers an outdoor pool, tennis/pickleball courts, a clubhouse, and a large Pond where swans gracefully swim (and which also turns into a skating rink in the winter) for the residents to enjoy.
Located in a quiet walkable community, this delightful property is in a prime location just minutes route 202 and downtown West Chester, and in the award-winning West Chester Area School District.
Come and take a tour!
Location
State PA
County Chester
Area East Goshen Twp (10353)
Zoning RESIDENTIAL
Rooms
Basement Full, Garage Access, Partially Finished, Walkout Level
Interior
Hot Water Natural Gas
Heating Hot Water
Cooling Central A/C
Flooring Hardwood, Carpet, Laminate Plank, Tile/Brick
Fireplaces Number 1
Fireplaces Type Mantel(s), Stone
Fireplace Y
Heat Source Natural Gas
Exterior
Garage Garage - Side Entry, Basement Garage, Garage Door Opener
Garage Spaces 2.0
Amenities Available Club House, Common Grounds, Pool - Outdoor, Tennis Courts, Tot Lots/Playground, Water/Lake Privileges
Waterfront N
Water Access N
Roof Type Asphalt
Accessibility None
Parking Type Attached Garage, Driveway
Attached Garage 2
Total Parking Spaces 2
Garage Y
Building
Lot Description Trees/Wooded
Story 2
Foundation Concrete Perimeter
Sewer On Site Septic
Water Public
Architectural Style Traditional, Colonial
Level or Stories 2
Additional Building Above Grade, Below Grade
New Construction N
Schools
Middle Schools Jr Fugett
High Schools West Chester East
School District West Chester Area
Others
Pets Allowed Y
HOA Fee Include Common Area Maintenance,Pool(s),Recreation Facility
Senior Community No
Tax ID 53-01M-0001
Ownership Fee Simple
SqFt Source Assessor
Acceptable Financing Cash, Conventional, FHA, FNMA, VA
Listing Terms Cash, Conventional, FHA, FNMA, VA
Financing Cash,Conventional,FHA,FNMA,VA
Special Listing Condition Standard
Pets Description No Pet Restrictions
Read Less Info
Want to know what your home might be worth? Contact us for a FREE valuation!

Our team is ready to help you sell your home for the highest possible price ASAP

Bought with Kimberly Devereux • KW Greater West Chester

Helping real estate be simply, fun and stress-free!






