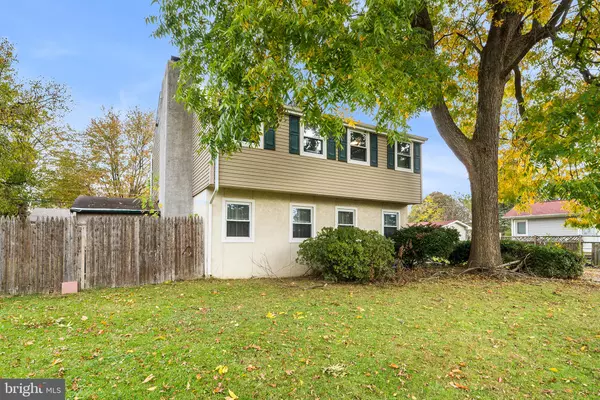$463,999
$485,000
4.3%For more information regarding the value of a property, please contact us for a free consultation.
4 Beds
4 Baths
2,616 SqFt
SOLD DATE : 02/26/2024
Key Details
Sold Price $463,999
Property Type Single Family Home
Sub Type Detached
Listing Status Sold
Purchase Type For Sale
Square Footage 2,616 sqft
Price per Sqft $177
Subdivision Fairoaks
MLS Listing ID PAMC2088440
Sold Date 02/26/24
Style Contemporary,Split Level
Bedrooms 4
Full Baths 3
Half Baths 1
HOA Y/N N
Abv Grd Liv Area 2,616
Originating Board BRIGHT
Year Built 1972
Annual Tax Amount $5,929
Tax Year 2023
Lot Size 0.359 Acres
Acres 0.36
Property Description
Don't miss this contemporary 4-Bedroom split-level home in Horsham- just a stone's throw away from Lukens Park in the beautiful Fairoaks community. If location is important, this is the one for you, with quick access to routes 61, 463 & the PA Turnpike. This quiet home has 4 tiers of living space with 2 Primary Bedrooms, each with an ensuite bathroom. The well-lit & centrally located kitchen comes fully-equipped & features granite countertops. Hardwood floors can be found in the large family room which includes a lovely wood-burning fireplace, as well as access to the oversized Henry paver patio which overlooks the large, fenced backyard. The basement offers a half-finished space & an adjacent project room. The expanded driveway can accommodate up to 6 cars. Come see this truly unique & special home that is ready for its new owners. Schedule your showing today!
Location
State PA
County Montgomery
Area Horsham Twp (10636)
Zoning RES
Rooms
Basement Partial, Partially Finished
Interior
Interior Features Pantry
Hot Water Electric
Heating Forced Air
Cooling Central A/C
Fireplaces Number 1
Fireplaces Type Wood
Equipment Built-In Microwave, Cooktop, Dishwasher, Disposal, Oven - Self Cleaning, Oven - Single, Refrigerator, Stainless Steel Appliances
Fireplace Y
Appliance Built-In Microwave, Cooktop, Dishwasher, Disposal, Oven - Self Cleaning, Oven - Single, Refrigerator, Stainless Steel Appliances
Heat Source Oil
Laundry Main Floor
Exterior
Garage Spaces 6.0
Fence Fully
Waterfront N
Water Access N
Roof Type Shingle
Accessibility None
Parking Type Driveway
Total Parking Spaces 6
Garage N
Building
Story 3
Foundation Concrete Perimeter
Sewer Public Sewer
Water Public
Architectural Style Contemporary, Split Level
Level or Stories 3
Additional Building Above Grade, Below Grade
New Construction N
Schools
Elementary Schools Pennypack
Middle Schools Keith Valley
High Schools Hatboro-Horsham Senior
School District Hatboro-Horsham
Others
Senior Community No
Tax ID 36-00-08953-002
Ownership Fee Simple
SqFt Source Estimated
Special Listing Condition Standard
Read Less Info
Want to know what your home might be worth? Contact us for a FREE valuation!

Our team is ready to help you sell your home for the highest possible price ASAP

Bought with Carol T Mallen • RE/MAX Services

Helping real estate be simply, fun and stress-free!





