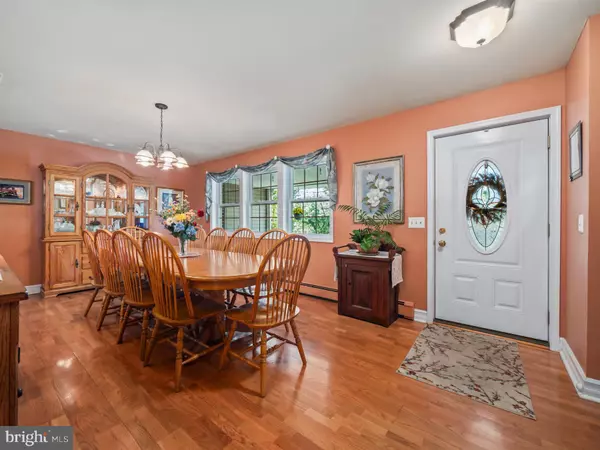$475,000
$470,000
1.1%For more information regarding the value of a property, please contact us for a free consultation.
4 Beds
3 Baths
2,446 SqFt
SOLD DATE : 02/29/2024
Key Details
Sold Price $475,000
Property Type Single Family Home
Sub Type Detached
Listing Status Sold
Purchase Type For Sale
Square Footage 2,446 sqft
Price per Sqft $194
Subdivision Sheffield Estates
MLS Listing ID PANH2005126
Sold Date 02/29/24
Style Colonial
Bedrooms 4
Full Baths 2
Half Baths 1
HOA Y/N N
Abv Grd Liv Area 2,446
Originating Board BRIGHT
Year Built 1986
Annual Tax Amount $5,017
Tax Year 2022
Lot Size 1.010 Acres
Acres 1.01
Lot Dimensions 0.00 x 0.00
Property Description
Step into comfort and relax in this meticulously maintained home. The spacious family room welcomes you with a vaulted ceiling, wood beams, gas fireplace, ambiance lighting, and skylights that fill the space with natural light. The main floor hosts a luxurious home owner's suite, featuring a sitting room with a pellet stove, a generously sized bedroom, a walk-in closet, and a full bath, providing everything you need conveniently on the first floor. The kitchen is a delight, offering ample countertop space, abundant cabinets, a double oven, and a cozy eat-in area. Upstairs, discover three additional bedrooms and a full bath, providing ample rooms to meet your needs. The outdoor space is a homeowners retreat, with a beautifully landscaped 1-acre lot, a covered front porch for relaxation, and a massive 2-tier back deck ideal for entertaining, or private enjoyment. A utility shed adds practical storage space to this remarkable property. Located in Sheffield Estates, this home not only offers a serene living environment but also proximity to local amenities, creating a blend of comfort and convenience. Don't miss the opportunity to own this beautiful home!
Location
State PA
County Northampton
Area Moore Twp (12420)
Zoning R
Rooms
Other Rooms Dining Room, Primary Bedroom, Bedroom 2, Bedroom 3, Kitchen, Family Room, Bedroom 1, Study, In-Law/auPair/Suite, Laundry, Primary Bathroom, Half Bath
Basement Interior Access, Partial, Poured Concrete, Sump Pump, Unfinished
Main Level Bedrooms 1
Interior
Interior Features Attic, Breakfast Area, Ceiling Fan(s), Dining Area, Entry Level Bedroom, Formal/Separate Dining Room
Hot Water Instant Hot Water, Oil, Tankless
Heating Baseboard - Electric, Central
Cooling Ceiling Fan(s), Central A/C, Ductless/Mini-Split
Flooring Hardwood, Luxury Vinyl Plank, Carpet
Equipment Dryer - Gas, Washer, Oven - Double, Range Hood, Refrigerator, Water Heater - Tankless, Cooktop, Dishwasher, Oven/Range - Electric
Fireplace N
Appliance Dryer - Gas, Washer, Oven - Double, Range Hood, Refrigerator, Water Heater - Tankless, Cooktop, Dishwasher, Oven/Range - Electric
Heat Source Central, Oil, Propane - Leased
Exterior
Garage Garage Door Opener, Garage - Front Entry
Garage Spaces 6.0
Waterfront N
Water Access N
Roof Type Fiberglass,Asphalt
Accessibility Other
Parking Type Attached Garage, Driveway
Attached Garage 2
Total Parking Spaces 6
Garage Y
Building
Lot Description Landscaping, Partly Wooded, Rear Yard, SideYard(s), Front Yard
Story 2
Foundation Crawl Space
Sewer Private Septic Tank
Water Well
Architectural Style Colonial
Level or Stories 2
Additional Building Above Grade, Below Grade
New Construction N
Schools
Elementary Schools George Wolf
Middle Schools Northampton Area
High Schools Northampton Area
School District Northampton Area
Others
Senior Community No
Tax ID J6-6-13T-0520
Ownership Fee Simple
SqFt Source Assessor
Acceptable Financing Cash, Conventional
Listing Terms Cash, Conventional
Financing Cash,Conventional
Special Listing Condition Standard
Read Less Info
Want to know what your home might be worth? Contact us for a FREE valuation!

Our team is ready to help you sell your home for the highest possible price ASAP

Bought with Timothy Weber • BHHS Fox & Roach-Allentown

Helping real estate be simply, fun and stress-free!






