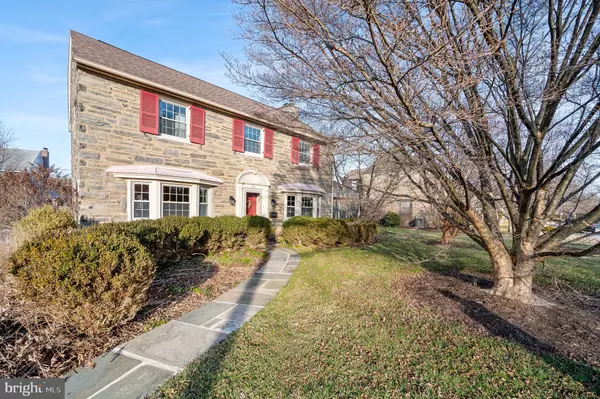$615,317
$543,000
13.3%For more information regarding the value of a property, please contact us for a free consultation.
4 Beds
3 Baths
2,060 SqFt
SOLD DATE : 03/22/2024
Key Details
Sold Price $615,317
Property Type Single Family Home
Sub Type Detached
Listing Status Sold
Purchase Type For Sale
Square Footage 2,060 sqft
Price per Sqft $298
Subdivision None Available
MLS Listing ID PADE2061588
Sold Date 03/22/24
Style Colonial
Bedrooms 4
Full Baths 2
Half Baths 1
HOA Y/N N
Abv Grd Liv Area 2,060
Originating Board BRIGHT
Year Built 1940
Annual Tax Amount $8,766
Tax Year 2023
Lot Size 7,405 Sqft
Acres 0.17
Lot Dimensions 0.00 x 0.00
Property Description
Welcome to this exquisite colonial home nestled on a beautiful street in Springfield. This single family gem boasts 4 spacious bedrooms and 2.5 bathrooms, offering ample space and comfort for the whole family. With its classic stone exterior and modern interior features, this residence offers the perfect blend of timeless elegance and contemporary comfort. Upon entering the foyer complete with a coat closet, you are greeted by a spacious living room adorned with a magnificent stone fireplace and recessed lighting, creating a cozy ambiance perfect for gatherings with family and friends. The large bay windows flood the room with natural light, enhancing the warm atmosphere. There is a screened in porch adjacent to the living room that is wonderful for morning coffee, reading a book or dining al-fresco! Across from the living room is a generous dining room, ideal for hosting dinner parties or enjoying intimate family meals. Its ample space allows for versatile seating arrangements creating a welcoming environment for entertaining. The modern kitchen features custom-designed Goebel cabinets and quartz countertops which combined create a sleek and functional space. Equipped with ample storage, this kitchen is a chef's delight, offering both style and practicality. Natural light floods the space, creating a bright and inviting atmosphere that's perfect for both cooking and spending time with family. Say goodbye to cluttered hallways and misplaced belongings with dedicated storage right in the heart of the home, keeping track of sports equipment and other activities has never been easier. Ascending to the second floor, you'll find four bedrooms, including a beautiful primary bedroom with an en suite bathroom which features radiant floor in both the bed and bath and a sky light with remote operation to easily open and close. The remaining three bedrooms on the second floor are spacious and share access to a well-appointed full bathroom. The lower level is finished with built-ins that are perfect for entertaining or a crafters delight. There is a beautifully finished half bath on this level and a separate laundry room that holds the utilities and plenty of storage space. Outside, the property features a well-maintained yard, perfect for outdoor entertaining or simply enjoying the tranquil surroundings. The single driveway offers ample space for parking. This home has been well maintained with newer utilities. It is just a stone’s throw to the SEPTA trolley station, numerous parks, the reinvigorated Saxer Avenue business and entertainment district, and Springfield’s award-winning schools. With its perfect blend of classic charm and modern conveniences, this residence is truly a place to call home.
Location
State PA
County Delaware
Area Springfield Twp (10442)
Zoning RESIDENTIAL
Rooms
Other Rooms Living Room, Dining Room, Primary Bedroom, Bedroom 2, Bedroom 3, Kitchen, Basement, Bedroom 1, Laundry, Primary Bathroom, Half Bath
Basement Full
Interior
Interior Features Attic
Hot Water Natural Gas
Heating Forced Air
Cooling Central A/C
Flooring Hardwood, Ceramic Tile
Fireplaces Number 1
Fireplaces Type Stone, Wood
Equipment Built-In Microwave, Disposal, Dishwasher, Dryer - Front Loading, Washer - Front Loading, Washer/Dryer Stacked, Refrigerator, Oven/Range - Electric
Furnishings No
Fireplace Y
Window Features Skylights,Double Hung
Appliance Built-In Microwave, Disposal, Dishwasher, Dryer - Front Loading, Washer - Front Loading, Washer/Dryer Stacked, Refrigerator, Oven/Range - Electric
Heat Source Natural Gas
Laundry Basement
Exterior
Garage Garage - Rear Entry, Garage Door Opener
Garage Spaces 6.0
Utilities Available Cable TV
Waterfront N
Water Access N
Roof Type Shingle
Street Surface Black Top
Accessibility 2+ Access Exits
Parking Type Attached Garage, Driveway
Attached Garage 1
Total Parking Spaces 6
Garage Y
Building
Lot Description Rear Yard, SideYard(s)
Story 2
Foundation Stone
Sewer Public Sewer
Water Public
Architectural Style Colonial
Level or Stories 2
Additional Building Above Grade, Below Grade
New Construction N
Schools
Middle Schools Richardson
High Schools Springfield
School District Springfield
Others
Senior Community No
Tax ID 42-00-03554-00
Ownership Fee Simple
SqFt Source Assessor
Acceptable Financing Conventional, Cash
Listing Terms Conventional, Cash
Financing Conventional,Cash
Special Listing Condition Standard
Read Less Info
Want to know what your home might be worth? Contact us for a FREE valuation!

Our team is ready to help you sell your home for the highest possible price ASAP

Bought with Stephanie M MacDonald • Compass RE

Helping real estate be simply, fun and stress-free!






