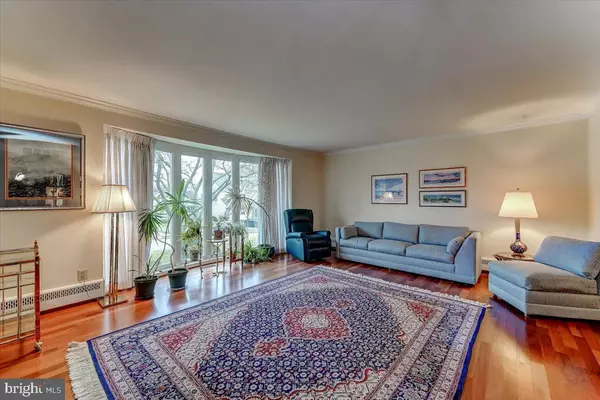$637,000
$614,900
3.6%For more information regarding the value of a property, please contact us for a free consultation.
3 Beds
4 Baths
2,670 SqFt
SOLD DATE : 03/22/2024
Key Details
Sold Price $637,000
Property Type Single Family Home
Sub Type Detached
Listing Status Sold
Purchase Type For Sale
Square Footage 2,670 sqft
Price per Sqft $238
Subdivision None Available
MLS Listing ID PADE2060860
Sold Date 03/22/24
Style Colonial,Split Level
Bedrooms 3
Full Baths 4
HOA Y/N N
Abv Grd Liv Area 2,670
Originating Board BRIGHT
Year Built 1955
Annual Tax Amount $9,038
Tax Year 2023
Lot Size 9,148 Sqft
Acres 0.21
Lot Dimensions 64.00 x 130.00
Property Description
Opportunities abound with this wonderfully maintained home. Move-in ready and waiting for your personal touches, this 3 bedroom/4 full bath (yes, you read correctly: 4 full bathrooms) has space galore. From the front door you enter into the foyer off of a huge living room. The foyer, living room and dining room have meticulously maintained hardwood flooring. The kitchen, complete with breakfast nook and stunning countertops, completes this floor. From the kitchen you can access the fully fenced in backyard with a beautiful covered porch just waiting for your spring and summer bbqs and fall bonfires. Ready for more? Head upstairs to a full hall bathroom and two generously-sized bedrooms, one with an ensuite full bathroom. The landing on this floor would be perfect for a reading nook or small homework area! Up a few steps, you'll find the huge primary bedroom and ensuite master bathroom complete with jacuzzi tub. The master suite includes not one, but FOUR closets, including 2 walk-ins and a large special security closet for valuables. We've saved the best for last: the lower level includes a spacious family room, 3 closets, a huge crawl space with plenty of storage and a 2nd kitchen/laundry area. Oh, and the 4th full bathroom. The possibilities abound for this floor: with the separate entrance, kitchen & bath, and plenty of space, it would be great for in-laws, a back-at-home child or an au pair. This lower level entrance leads out to the shared driveway and large detached 2-car garage and the home includes an entire-house generator for peace of mind. Schedule your showing today - this one won't last!
Location
State PA
County Delaware
Area Haverford Twp (10422)
Zoning RES
Rooms
Other Rooms Living Room, Dining Room, Primary Bedroom, Bedroom 2, Kitchen, Family Room, Bedroom 1, Laundry
Interior
Interior Features Primary Bath(s), Kitchen - Island, Skylight(s), 2nd Kitchen, Breakfast Area, Carpet, Floor Plan - Traditional, Formal/Separate Dining Room, Tub Shower, Stall Shower, Upgraded Countertops, Walk-in Closet(s), Window Treatments, Wood Floors
Hot Water Natural Gas
Heating Hot Water
Cooling Central A/C
Flooring Wood
Fireplaces Number 1
Fireplaces Type Marble
Equipment Oven - Self Cleaning, Dishwasher, Refrigerator, Built-In Microwave
Fireplace Y
Appliance Oven - Self Cleaning, Dishwasher, Refrigerator, Built-In Microwave
Heat Source Natural Gas
Laundry Lower Floor
Exterior
Exterior Feature Porch(es)
Garage Garage Door Opener
Garage Spaces 5.0
Fence Split Rail, Other
Utilities Available Cable TV
Waterfront N
Water Access N
Roof Type Shingle
Accessibility None
Porch Porch(es)
Parking Type Detached Garage, Driveway, On Street
Total Parking Spaces 5
Garage Y
Building
Lot Description Front Yard, Rear Yard, SideYard(s)
Story 4
Foundation Other
Sewer Public Sewer
Water Public
Architectural Style Colonial, Split Level
Level or Stories 4
Additional Building Above Grade, Below Grade
New Construction N
Schools
School District Haverford Township
Others
Senior Community No
Tax ID 22-09-01320-00
Ownership Fee Simple
SqFt Source Assessor
Acceptable Financing Conventional, Cash
Listing Terms Conventional, Cash
Financing Conventional,Cash
Special Listing Condition Standard
Read Less Info
Want to know what your home might be worth? Contact us for a FREE valuation!

Our team is ready to help you sell your home for the highest possible price ASAP

Bought with David J Deuschle • Keller Williams Main Line

Helping real estate be simply, fun and stress-free!






