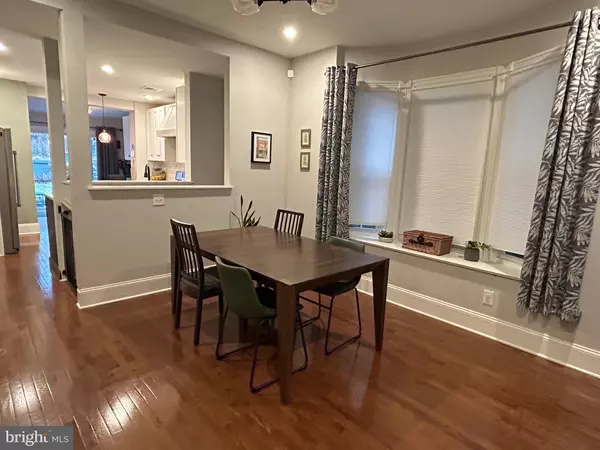$601,000
$575,000
4.5%For more information regarding the value of a property, please contact us for a free consultation.
4 Beds
4 Baths
1,984 SqFt
SOLD DATE : 04/04/2024
Key Details
Sold Price $601,000
Property Type Townhouse
Sub Type Interior Row/Townhouse
Listing Status Sold
Purchase Type For Sale
Square Footage 1,984 sqft
Price per Sqft $302
Subdivision Roxborough
MLS Listing ID PAPH2330476
Sold Date 04/04/24
Style Victorian
Bedrooms 4
Full Baths 3
Half Baths 1
HOA Y/N N
Abv Grd Liv Area 1,984
Originating Board BRIGHT
Year Built 1900
Annual Tax Amount $5,589
Tax Year 2022
Lot Size 2,240 Sqft
Acres 0.05
Lot Dimensions 16.00 x 140.00
Property Description
SUNDAY OPEN HOUSE CANCELLED. Welcome to your charming, move-in ready oasis in the heart of Wissahickon! This beautifully renovated Victorian row home seamlessly blends the timeless charm of a pre-war residence with the convenience of modern living and amenities. Nestled on a tranquil street adjacent to the iconic Wissahickon Trail of Fairmount Park, this great location offers an unparalleled blend of urban convenience and serene outdoor escapes.
Approaching the home, you're greeted by lush, low-maintenance landscaping and an inviting covered composite front deck, perfect for enjoying your morning coffee or hosting friendly gatherings. Step inside to discover a thoughtfully designed open floor plan, featuring rich hardwood flooring, high ceilings, and abundant natural light streaming through deep window sills. The main level boasts a cozy living room, complemented by a stunning turn staircase and spacious dining area, ideal for entertaining. The smartly-renovated kitchen is a chef's delight, showcasing a deep farmhouse sink, stainless steel appliances, ample cabinet space, and a convenient first-floor laundry/powder room area with built-in storage including beer and wine fridges – the perfect mudroom to arrive home to if entering from the private driveway. Sliding doors lead to a newly updated composite deck with a lush pergola, providing a serene outdoor retreat for relaxation and entertaining. Steps lead to your own off-street parking space on a private road, ensuring hassle-free commuting and arrivals.
Upstairs, the hardwood staircase leads to an elegant en-suite primary bedroom with a walk-in closet and luxurious bath featuring a double vanity, clawfoot tub, and ceramic tile shower. An additional bright and spacious bedroom with dual closets offers versatility as a bedroom, office, or flex living space. A second bathroom off the hall offers a deep tub, and an elegant design which maintains the home's authenticity while meeting today's standards. The third floor hosts two more ample-sized bedrooms and another gorgeous ceramic tile hall bathroom with glass shower. A perfect space for a guest suite or home office.
Conveniently located near public transportation, Main St., Manayunk, and two entrances to Wissahickon Valley Park, this home is perfect for those who appreciate the best of city living and outdoor recreation.
Your new home awaits – schedule your appointment today to experience the charm, space, and modern comforts of this Wissahickon gem!
Location
State PA
County Philadelphia
Area 19128 (19128)
Zoning RSA5
Rooms
Other Rooms Living Room, Dining Room, Primary Bedroom, Bedroom 2, Bedroom 3, Bedroom 4, Kitchen, Mud Room, Bathroom 2, Bathroom 3, Primary Bathroom, Half Bath
Basement Other
Interior
Interior Features Primary Bath(s), Stall Shower, Breakfast Area
Hot Water Natural Gas
Heating Hot Water
Cooling Central A/C
Flooring Wood
Equipment Disposal, Energy Efficient Appliances
Fireplace N
Window Features Bay/Bow,Energy Efficient,Replacement
Appliance Disposal, Energy Efficient Appliances
Heat Source Natural Gas
Laundry Main Floor
Exterior
Exterior Feature Deck(s), Patio(s)
Utilities Available Cable TV
Waterfront N
Water Access N
Roof Type Flat
Accessibility None
Porch Deck(s), Patio(s)
Parking Type None
Garage N
Building
Story 3
Foundation Stone
Sewer Public Sewer
Water Public
Architectural Style Victorian
Level or Stories 3
Additional Building Above Grade, Below Grade
Structure Type 9'+ Ceilings
New Construction N
Schools
School District The School District Of Philadelphia
Others
Senior Community No
Tax ID 213014200
Ownership Fee Simple
SqFt Source Assessor
Acceptable Financing Conventional, VA, FHA 203(b), Cash
Listing Terms Conventional, VA, FHA 203(b), Cash
Financing Conventional,VA,FHA 203(b),Cash
Special Listing Condition Standard
Read Less Info
Want to know what your home might be worth? Contact us for a FREE valuation!

Our team is ready to help you sell your home for the highest possible price ASAP

Bought with Wendy J Schwartz • Compass RE

Helping real estate be simply, fun and stress-free!






