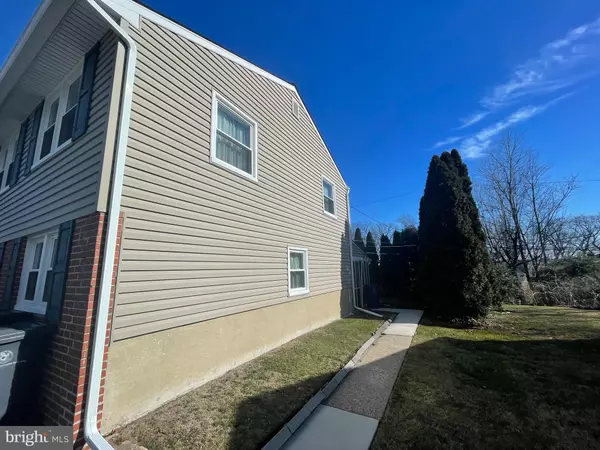$475,000
$469,900
1.1%For more information regarding the value of a property, please contact us for a free consultation.
4 Beds
3 Baths
1,739 SqFt
SOLD DATE : 04/11/2024
Key Details
Sold Price $475,000
Property Type Single Family Home
Sub Type Detached
Listing Status Sold
Purchase Type For Sale
Square Footage 1,739 sqft
Price per Sqft $273
Subdivision Abington Woods
MLS Listing ID PAMC2096462
Sold Date 04/11/24
Style Colonial
Bedrooms 4
Full Baths 1
Half Baths 2
HOA Y/N N
Abv Grd Liv Area 1,219
Originating Board BRIGHT
Year Built 1956
Annual Tax Amount $5,327
Tax Year 2022
Lot Size 6,657 Sqft
Acres 0.15
Lot Dimensions 65.00 x 0.00
Property Description
Welcome to this well-maintained 4 Bedroom with 1 full bath and 2 half baths Abington single! This property is close to everything, but tucked away in an attractive neighborhood. As you enter, you will see the glowing hardwoods in the spacious living room that features a newer bay window with custom blinds/ window treatments. The Dining room offers a fantastic view of the private backyard and it is accessed with newer sliders to a gorgeous deck with retractable awning. The HVAC is newer and has a state of the art thermostat! Exterior of home boasts: a screened porch , maintenance free deck [14'x10'] for your BBQ's and a 12'x12' shed with electricity plus lots of newer concrete walkways/patio. You will observe all the upgrades to this spectacular home when you have the opportunity to view it in person. Award winning schools and professionally responsive nationally accredited Abington police dept. Act QUICKLY, this will not last on the market . Make your appointment today .
Location
State PA
County Montgomery
Area Abington Twp (10630)
Zoning R
Rooms
Other Rooms Living Room, Dining Room, Bedroom 2, Bedroom 3, Bedroom 4, Kitchen, Family Room, Bedroom 1, Mud Room
Interior
Interior Features Floor Plan - Traditional, Recessed Lighting, Walk-in Closet(s), Window Treatments, Wood Floors
Hot Water Natural Gas
Heating Forced Air
Cooling Central A/C
Equipment Built-In Range, Dishwasher, Disposal, Dryer - Electric, Oven/Range - Gas, Range Hood, Water Heater, Washer/Dryer Stacked
Furnishings No
Fireplace N
Appliance Built-In Range, Dishwasher, Disposal, Dryer - Electric, Oven/Range - Gas, Range Hood, Water Heater, Washer/Dryer Stacked
Heat Source Natural Gas
Laundry Lower Floor
Exterior
Garage Additional Storage Area, Built In, Garage - Side Entry
Garage Spaces 1.0
Waterfront N
Water Access N
Accessibility None
Parking Type Attached Garage, Driveway
Attached Garage 1
Total Parking Spaces 1
Garage Y
Building
Story 3
Foundation Crawl Space
Sewer Public Sewer
Water Public
Architectural Style Colonial
Level or Stories 3
Additional Building Above Grade, Below Grade
New Construction N
Schools
School District Abington
Others
Senior Community No
Tax ID 30-00-24772-002
Ownership Fee Simple
SqFt Source Assessor
Special Listing Condition Probate Listing
Read Less Info
Want to know what your home might be worth? Contact us for a FREE valuation!

Our team is ready to help you sell your home for the highest possible price ASAP

Bought with Laurence Elliott • EXP Realty, LLC

Helping real estate be simply, fun and stress-free!






