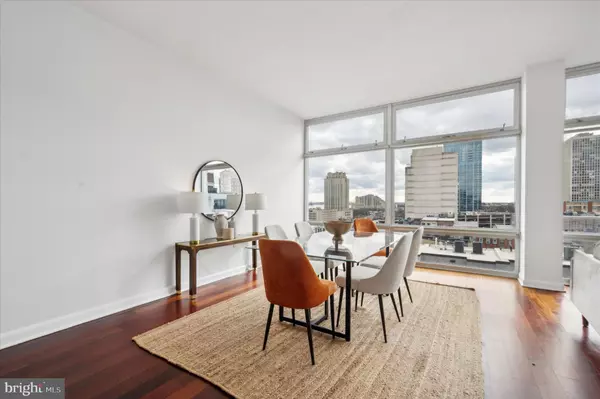$775,000
$799,000
3.0%For more information regarding the value of a property, please contact us for a free consultation.
3 Beds
3 Baths
1,967 SqFt
SOLD DATE : 04/15/2024
Key Details
Sold Price $775,000
Property Type Condo
Sub Type Condo/Co-op
Listing Status Sold
Purchase Type For Sale
Square Footage 1,967 sqft
Price per Sqft $394
Subdivision Society Hill
MLS Listing ID PAPH2328490
Sold Date 04/15/24
Style Contemporary
Bedrooms 3
Full Baths 2
Half Baths 1
Condo Fees $1,910/mo
HOA Y/N N
Abv Grd Liv Area 1,967
Originating Board BRIGHT
Year Built 2007
Annual Tax Amount $10,886
Tax Year 2022
Lot Dimensions 0.00 x 0.00
Property Description
One of the largest Condo layouts at 22 S Front! 1967 Sq Feet! 3 Bedrooms, 2.5 baths, 2 balconies, parking! This unit has it all! Enter into the main living room with great views of the courtyard, the river and society hill! Gorgeous floor to ceiling windows with southwest exposure create expansive views with a ton of natural light! The living room is very large! It can easily be divided into a living and dining room area. The expansive kitchen has a very long and spacious breakfast bar and lots of counter space and cabinets. Viking appliances and granite countertops finish the kitchen. There are 3 bedrooms and 2 full baths in addition to the half bath in the living room. There are 2 large balconies off two of the bedrooms. It's an amazing amount of space for a condo. Don’t forget the parking and you have one of the nicest condo layouts I have seen in a long time! Location is close to Zahav, Society Hill, Old City, the Historic District and about 1 block from the new 95 cap park!
Location
State PA
County Philadelphia
Area 19106 (19106)
Zoning CMX3
Rooms
Main Level Bedrooms 3
Interior
Interior Features Breakfast Area, Carpet, Entry Level Bedroom, Floor Plan - Open, Formal/Separate Dining Room, Kitchen - Eat-In
Hot Water Electric
Heating Radiant
Cooling Central A/C
Fireplace N
Heat Source None
Exterior
Garage Additional Storage Area, Basement Garage, Covered Parking, Inside Access, Underground
Garage Spaces 1.0
Parking On Site 1
Amenities Available Security, Elevator
Waterfront N
Water Access N
Accessibility None
Parking Type Parking Garage
Total Parking Spaces 1
Garage Y
Building
Story 1
Unit Features Mid-Rise 5 - 8 Floors
Sewer Public Sewer
Water Public
Architectural Style Contemporary
Level or Stories 1
Additional Building Above Grade, Below Grade
New Construction N
Schools
School District The School District Of Philadelphia
Others
Pets Allowed Y
HOA Fee Include Air Conditioning,Common Area Maintenance,Gas,Heat,Management,Parking Fee,Reserve Funds,Sewer,Snow Removal,Water
Senior Community No
Tax ID 888031496
Ownership Condominium
Special Listing Condition Standard
Pets Description Case by Case Basis
Read Less Info
Want to know what your home might be worth? Contact us for a FREE valuation!

Our team is ready to help you sell your home for the highest possible price ASAP

Bought with Jonathan H Fink • Compass RE

Helping real estate be simply, fun and stress-free!






