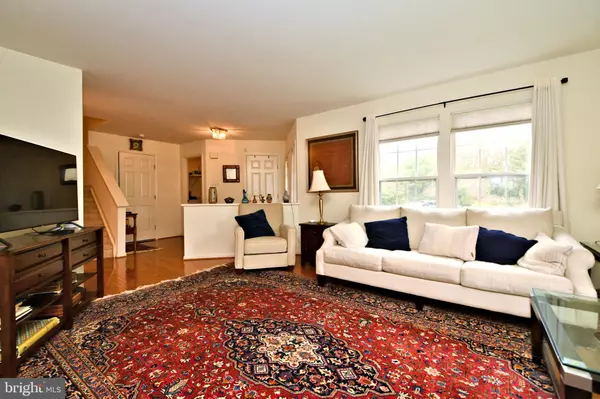$432,000
$435,000
0.7%For more information regarding the value of a property, please contact us for a free consultation.
3 Beds
4 Baths
2,372 SqFt
SOLD DATE : 04/19/2024
Key Details
Sold Price $432,000
Property Type Townhouse
Sub Type End of Row/Townhouse
Listing Status Sold
Purchase Type For Sale
Square Footage 2,372 sqft
Price per Sqft $182
Subdivision Balmoral
MLS Listing ID PACT2061484
Sold Date 04/19/24
Style Colonial
Bedrooms 3
Full Baths 3
Half Baths 1
HOA Fees $615/mo
HOA Y/N Y
Abv Grd Liv Area 1,772
Originating Board BRIGHT
Year Built 1992
Annual Tax Amount $5,440
Tax Year 2023
Lot Size 1,250 Sqft
Acres 0.03
Lot Dimensions 0.00 x 0.00
Property Description
Here is your unique opportunity to own a beautiful end unit Balmoral Town Home in highly desirable Kennett Township, Chadds Ford, Scenic Chester County! This 3 bedroom, 3 full and 1/2 bath home will delight you. The first floor features a Living room and Dining room with hardwood flooring and plenty of natural sunlight coming in perfectly. The Kitchen has newer granite counters, an island for added space, pantry, and stainless steel appliances including the Refrigerator, electric range, microwave, and dishwasher. There is also an added sitting/breakfast room off the kitchen, and both also have hardwood flooring! This level also holds an updated powder room, and a first floor laundry room with washer and dryer. The entire room has new blinds as well. Walk out back and sit on your rear deck overlooking your gorgeous corner lot. The second level has 3 bathrooms, including the owners suite with vaulted ceilings, walk in closet, and a full updated bath with large soaking tub and stall shower. A full hall bath also graces this level. Need more room still? How about a full finished lower level with a large open sitting room, an additional room currently set up as a spare bedroom, wet-bar with a second refrigerator and microwave, and a walkout with plenty of windows as well. And, on top of all that, there is a new full bathroom with a large custom tiled shower here as well! Finishing off this home is a newer heating system and AC (2022), newer hot water system (2022), plenty of closet space throughout and a one car garage with added driveway parking. close to 926, route 1, 202 and many other major roadways, but still tucked away from it all. Do not miss this one.
Location
State PA
County Chester
Area Kennett Twp (10362)
Zoning RES
Rooms
Other Rooms Living Room, Dining Room, Primary Bedroom, Bedroom 2, Bedroom 3, Kitchen, Other, Bathroom 1, Bathroom 2
Basement Full
Interior
Hot Water Natural Gas
Heating Forced Air
Cooling Central A/C
Flooring Hardwood
Fireplace N
Heat Source Natural Gas
Laundry Main Floor
Exterior
Exterior Feature Deck(s)
Garage Garage - Front Entry
Garage Spaces 1.0
Utilities Available Cable TV
Waterfront N
Water Access N
Roof Type Shingle
Accessibility None
Porch Deck(s)
Parking Type Attached Garage, Driveway
Attached Garage 1
Total Parking Spaces 1
Garage Y
Building
Lot Description Corner
Story 2
Foundation Concrete Perimeter
Sewer Public Sewer
Water Public
Architectural Style Colonial
Level or Stories 2
Additional Building Above Grade, Below Grade
Structure Type Cathedral Ceilings
New Construction N
Schools
School District Kennett Consolidated
Others
HOA Fee Include Common Area Maintenance,Ext Bldg Maint,Lawn Maintenance,Snow Removal,Trash,All Ground Fee,Management
Senior Community No
Tax ID 62-05 -0353
Ownership Fee Simple
SqFt Source Assessor
Acceptable Financing Conventional
Listing Terms Conventional
Financing Conventional
Special Listing Condition Standard
Read Less Info
Want to know what your home might be worth? Contact us for a FREE valuation!

Our team is ready to help you sell your home for the highest possible price ASAP

Bought with Marlyne T Caruolo • Coldwell Banker Realty

Helping real estate be simply, fun and stress-free!






