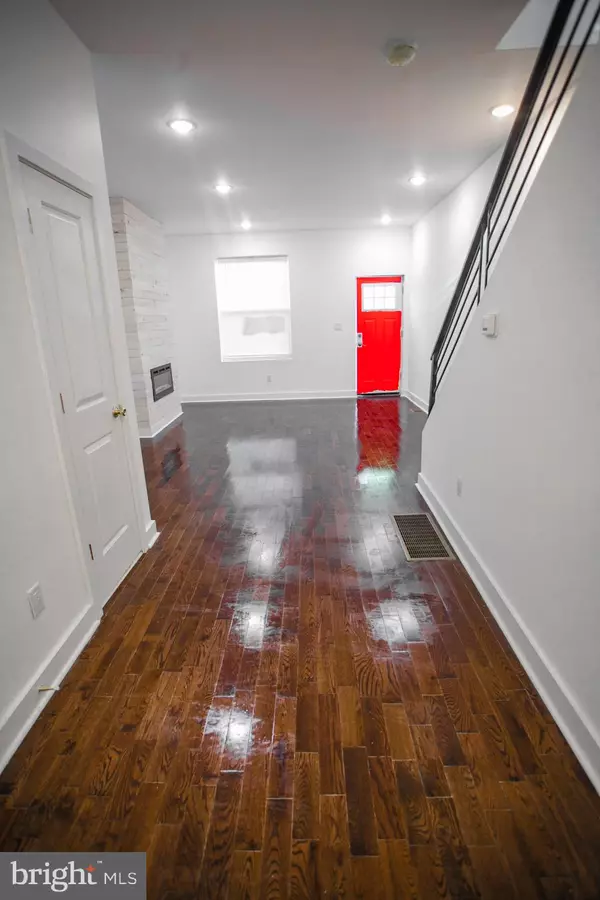$188,000
$199,900
6.0%For more information regarding the value of a property, please contact us for a free consultation.
3 Beds
2 Baths
1,008 SqFt
SOLD DATE : 04/25/2024
Key Details
Sold Price $188,000
Property Type Townhouse
Sub Type Interior Row/Townhouse
Listing Status Sold
Purchase Type For Sale
Square Footage 1,008 sqft
Price per Sqft $186
Subdivision Brewerytown
MLS Listing ID PAPH2321992
Sold Date 04/25/24
Style Straight Thru
Bedrooms 3
Full Baths 1
Half Baths 1
HOA Y/N N
Abv Grd Liv Area 1,008
Originating Board BRIGHT
Year Built 1915
Annual Tax Amount $589
Tax Year 2022
Lot Size 720 Sqft
Acres 0.02
Lot Dimensions 15.00 x 48.00
Property Description
Offering a great addition to the ever so growing Brewerytown area.... The property is eligible for first time buyer financing programs: NO PMI, NO minimum Fico credit score, No limit on seller assist with Penn Community bank! You will surely love this renovated townhome with all is lovely features.. The first floor offers an open concept, high ceilings, recessed lighting, electric fireplace with a stack stone focal accent wall and a conveniently located powder room. You will certainly love the nicely appointed kitchen with ample cabinets, beautiful counters, stainless steel appliances and recessed lighting. The second floor includes three bedrooms, good closet space, recessed lighting and a lovely full bathroom! The home features hardwood floors throughout the entire home, a brand newer rubber roof with warranty, new central air/heater and hot water tank.. There's also a spacious rear fenced yard for relaxing and having fun during those summer BBQ's. Schedule your showing today!
Location
State PA
County Philadelphia
Area 19121 (19121)
Zoning RSA5
Rooms
Basement Full
Main Level Bedrooms 3
Interior
Interior Features Crown Moldings, Kitchen - Gourmet, Recessed Lighting, Wood Floors
Hot Water Electric
Heating Forced Air
Cooling Central A/C
Fireplaces Number 1
Equipment Stainless Steel Appliances
Fireplace Y
Appliance Stainless Steel Appliances
Heat Source Natural Gas
Laundry Basement
Exterior
Waterfront N
Water Access N
Accessibility None
Parking Type On Street
Garage N
Building
Story 2
Foundation Stone
Sewer Public Sewer
Water Public
Architectural Style Straight Thru
Level or Stories 2
Additional Building Above Grade, Below Grade
New Construction N
Schools
School District The School District Of Philadelphia
Others
Senior Community No
Tax ID 322202200
Ownership Fee Simple
SqFt Source Estimated
Special Listing Condition Standard
Read Less Info
Want to know what your home might be worth? Contact us for a FREE valuation!

Our team is ready to help you sell your home for the highest possible price ASAP

Bought with Cassidee Curran • Compass RE

Helping real estate be simply, fun and stress-free!






