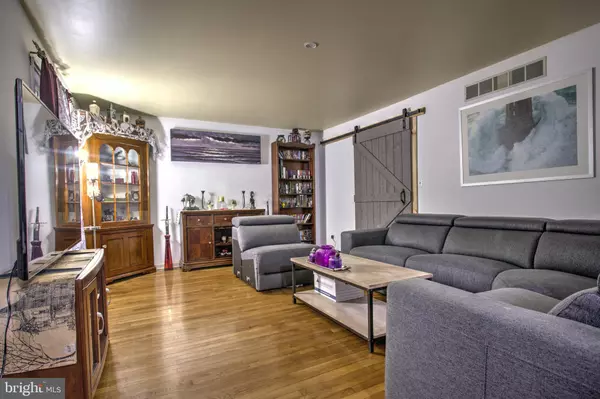$432,000
$449,900
4.0%For more information regarding the value of a property, please contact us for a free consultation.
4 Beds
3 Baths
2,754 SqFt
SOLD DATE : 04/12/2024
Key Details
Sold Price $432,000
Property Type Single Family Home
Sub Type Detached
Listing Status Sold
Purchase Type For Sale
Square Footage 2,754 sqft
Price per Sqft $156
Subdivision None Available
MLS Listing ID PABK2039800
Sold Date 04/12/24
Style Traditional
Bedrooms 4
Full Baths 2
Half Baths 1
HOA Y/N N
Abv Grd Liv Area 2,276
Originating Board BRIGHT
Year Built 1990
Annual Tax Amount $7,919
Tax Year 2023
Lot Size 3.350 Acres
Acres 3.35
Lot Dimensions 0.00 x 0.00
Property Description
Beautiful and spacious 4 bedroom home located on a charming 3.35 acre wooded lot in the Brandywine Heights School District! As you walk the front path to enter the home you are greeted by a charming front patio area perfect for gazing at the lavish countryside. Upon entering in the home you will find the formal living room with a sliding barn door and hardwood floors leading into the formal dining area. Next you enter into the spacious kitchen featuring plenty of cabinet space with a perfect area to add stools for a breakfast nook and brand new butcher block counter tops!!!! The family room carries the hardwood floors and hosts a pellet stove perfect for keeping warm in the cool weather! The second level features an updated master bedroom with gorgeous flooring and an updated master suite. There are 3 additional bedrooms and a full bathroom as well. The finished basement area provides a rustic feel to the home with outside side access, new paint and flooring, and a recently converted laundry room. There is an additional two car garage with a LARGE APARTMENT above!!!! Set up your private showing today!
Location
State PA
County Berks
Area Rockland Twp (10275)
Zoning RESIDENTIAL
Rooms
Other Rooms Living Room, Dining Room, Primary Bedroom, Bedroom 2, Bedroom 3, Bedroom 4, Kitchen, Family Room, Laundry, Other, Bathroom 2, Hobby Room, Primary Bathroom, Half Bath
Basement Outside Entrance, Partially Finished, Walkout Level, Side Entrance
Interior
Interior Features Carpet, Dining Area, Family Room Off Kitchen, Formal/Separate Dining Room, Kitchen - Island, Pantry, Primary Bath(s), Stove - Pellet, Wood Floors
Hot Water Electric
Heating Heat Pump(s)
Cooling Central A/C
Flooring Hardwood, Carpet, Other
Equipment Dishwasher, Dryer, Oven - Single, Refrigerator, Washer, Washer/Dryer Stacked, Water Heater
Fireplace N
Appliance Dishwasher, Dryer, Oven - Single, Refrigerator, Washer, Washer/Dryer Stacked, Water Heater
Heat Source Electric
Laundry Hookup, Has Laundry, Lower Floor
Exterior
Garage Garage - Side Entry, Garage Door Opener, Inside Access
Garage Spaces 4.0
Waterfront N
Water Access N
View Trees/Woods
Roof Type Shingle
Accessibility None
Parking Type Attached Garage, Detached Garage, Driveway
Attached Garage 2
Total Parking Spaces 4
Garage Y
Building
Story 2
Foundation Other
Sewer On Site Septic
Water Well
Architectural Style Traditional
Level or Stories 2
Additional Building Above Grade, Below Grade
New Construction N
Schools
School District Brandywine Heights Area
Others
Pets Allowed Y
Senior Community No
Tax ID 75-5440-04-70-4867
Ownership Fee Simple
SqFt Source Estimated
Acceptable Financing Conventional, Cash, FHA, VA, USDA
Horse Property N
Listing Terms Conventional, Cash, FHA, VA, USDA
Financing Conventional,Cash,FHA,VA,USDA
Special Listing Condition Standard
Pets Description No Pet Restrictions
Read Less Info
Want to know what your home might be worth? Contact us for a FREE valuation!

Our team is ready to help you sell your home for the highest possible price ASAP

Bought with NON MEMBER • Non Subscribing Office

Helping real estate be simply, fun and stress-free!






