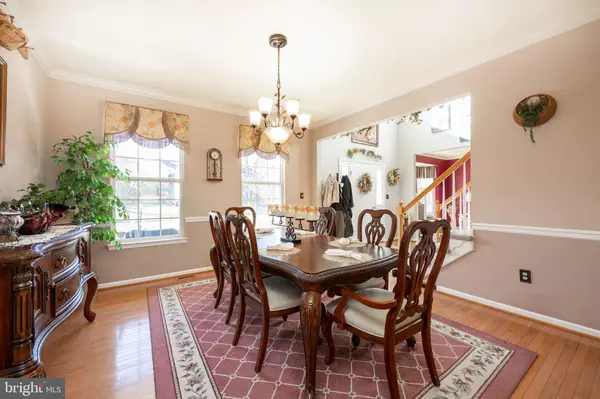$625,000
$610,000
2.5%For more information regarding the value of a property, please contact us for a free consultation.
4 Beds
4 Baths
3,597 SqFt
SOLD DATE : 05/08/2024
Key Details
Sold Price $625,000
Property Type Single Family Home
Sub Type Detached
Listing Status Sold
Purchase Type For Sale
Square Footage 3,597 sqft
Price per Sqft $173
Subdivision Bella Vista
MLS Listing ID PAMC2093488
Sold Date 05/08/24
Style Colonial,Traditional
Bedrooms 4
Full Baths 2
Half Baths 2
HOA Y/N N
Abv Grd Liv Area 2,997
Originating Board BRIGHT
Year Built 2003
Annual Tax Amount $8,941
Tax Year 2022
Lot Size 0.409 Acres
Acres 0.41
Lot Dimensions 106.00 x 0.00
Property Description
Nestled within the prestigious Bella Vista Golf Community, 2463 Wagner Rd offers an unparalleled blend of luxury, comfort, and convenience.
As you approach this majestic Colonial-style home, you're immediately captivated by its charming curb appeal. A lush green lawn, bordered by meticulously manicured landscaping, sets the stage for the grandeur that awaits within.
Step inside and be greeted by an ambiance of warmth and sophistication. Gleaming hardwood floors flow effortlessly throughout the main level, guiding your journey through the expansive living spaces bathed in natural light.
Entertain with ease in the spacious kitchen, where culinary dreams come to life. Boasting granite countertops, stainless steel appliances and ample counter space. Whether preparing a casual meal for loved ones or hosting a grand dinner party, the open-concept layout ensures seamless flow and effortless entertaining.
Unwind in the comfort of the spacious 2 story family room, where a cozy fireplace invites you to gather with friends and family on chilly evenings. Adjacent to the family room, a sun-drenched breakfast nook offers the perfect spot to savor your morning coffee while soaking in views of the tranquil backyard oasis.
Escape to the primary suite, where serenity and sophistication converge. Relax and rejuvenate in the opulent ensuite bath, complete with a luxurious soaking tub, walk-in shower, and dual vanities. Three additional bedrooms provide ample space for family and guests, each offering plush carpeting, generous closet space, and an abundance of natural light.
But the true highlight of this home lies beyond its impeccable interior. Step outside onto the two-tier Trex deck and discover your own private sanctuary, where lush landscaping and mature trees create a serene backdrop for outdoor living. Whether you're lounging in the sunshine, hosting a barbecue with friends, or simply enjoying a quiet evening under the stars, this backyard oasis is sure to delight.
For those seeking additional space to relax and entertain, the finished walkout basement provides the perfect solution. With plenty of room for a home theater, game room, or home office, the possibilities are endless.
Conveniently located just minutes from shopping, dining, and entertainment, and with easy access to 422, this residence offers the perfect blend of tranquility and convenience. Embrace the lifestyle you deserve and make this exquisite retreat your own.
Don't miss your chance to experience the luxury and serenity of 2463 Wagner Rd. Schedule your private tour today and embark on a journey to your dream oasis.
Location
State PA
County Montgomery
Area New Hanover Twp (10647)
Zoning RESIDENTAL
Rooms
Basement Fully Finished, Walkout Level
Interior
Interior Features Additional Stairway, Breakfast Area, Carpet, Ceiling Fan(s), Chair Railings, Crown Moldings, Dining Area, Double/Dual Staircase, Family Room Off Kitchen, Floor Plan - Open, Floor Plan - Traditional, Formal/Separate Dining Room, Kitchen - Eat-In, Kitchen - Gourmet, Kitchen - Island, Pantry, Primary Bath(s), Soaking Tub, Stall Shower, Store/Office, Upgraded Countertops, Walk-in Closet(s), Wood Floors, Water Treat System
Hot Water Natural Gas
Cooling Central A/C
Flooring Carpet, Ceramic Tile, Hardwood
Fireplaces Number 1
Fireplaces Type Fireplace - Glass Doors, Gas/Propane, Mantel(s), Marble
Equipment Built-In Microwave, Built-In Range, Dishwasher, Dryer - Gas, Oven - Single, Refrigerator, Stainless Steel Appliances, Oven/Range - Gas, Water Heater, Washer/Dryer Hookups Only, Washer
Furnishings No
Fireplace Y
Window Features Screens,Vinyl Clad
Appliance Built-In Microwave, Built-In Range, Dishwasher, Dryer - Gas, Oven - Single, Refrigerator, Stainless Steel Appliances, Oven/Range - Gas, Water Heater, Washer/Dryer Hookups Only, Washer
Heat Source Natural Gas
Exterior
Garage Garage - Front Entry, Garage Door Opener
Garage Spaces 2.0
Utilities Available Natural Gas Available, Cable TV Available, Electric Available, Water Available, Sewer Available
Waterfront N
Water Access N
Roof Type Pitched,Shingle
Accessibility None
Parking Type Attached Garage, Driveway
Attached Garage 2
Total Parking Spaces 2
Garage Y
Building
Story 2
Foundation Concrete Perimeter
Sewer Public Sewer
Water Public
Architectural Style Colonial, Traditional
Level or Stories 2
Additional Building Above Grade, Below Grade
New Construction N
Schools
Elementary Schools New Hanover
School District Boyertown Area
Others
Senior Community No
Tax ID 47-00-07787-122
Ownership Fee Simple
SqFt Source Assessor
Acceptable Financing Cash, Conventional, FHA
Horse Property N
Listing Terms Cash, Conventional, FHA
Financing Cash,Conventional,FHA
Special Listing Condition Standard
Read Less Info
Want to know what your home might be worth? Contact us for a FREE valuation!

Our team is ready to help you sell your home for the highest possible price ASAP

Bought with Audrey K Eisenhuth • Springer Realty Group

Helping real estate be simply, fun and stress-free!






