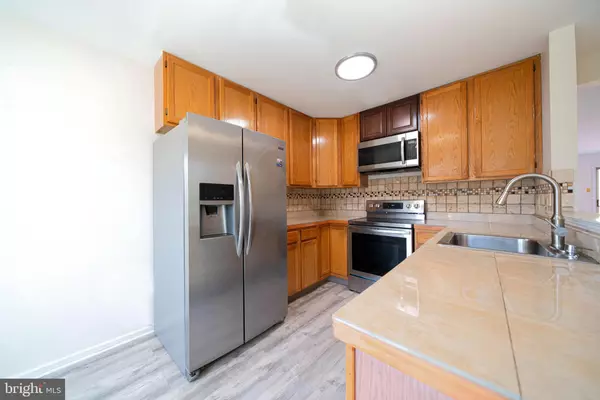$440,000
$399,900
10.0%For more information regarding the value of a property, please contact us for a free consultation.
3 Beds
3 Baths
1,640 SqFt
SOLD DATE : 05/08/2024
Key Details
Sold Price $440,000
Property Type Townhouse
Sub Type Interior Row/Townhouse
Listing Status Sold
Purchase Type For Sale
Square Footage 1,640 sqft
Price per Sqft $268
Subdivision Glennbrook
MLS Listing ID PABU2067418
Sold Date 05/08/24
Style Other
Bedrooms 3
Full Baths 2
Half Baths 1
HOA Fees $175/mo
HOA Y/N Y
Abv Grd Liv Area 1,640
Originating Board BRIGHT
Year Built 1993
Annual Tax Amount $4,193
Tax Year 2023
Lot Size 3,021 Sqft
Acres 0.07
Property Description
Great Townhouse located in GlennBrook deveopment with award winning Central Bucks School District. You enter this lovely home thru the foyer which leads to a spacious eat-in Kitchen with lots of cabinet spaces, Dining room and large living room room with wood burning fireplace , recessed lighting and sliding doors leading to the huge rear deck for your guests outdoor entertaining and family gathering as well. The second floor offering a large Master bedroom with its own bathroom and walk-in closet, the additional two nice size bedrooms , laundry room and hall Bathroom .1car gragrage with 3 car parking drive way. Development has plenty of Guest parking space. Property conveniently located close to 202, 309, Wegmans, Costco and Chalfont SEPTA Regional Rail station. New Flooring installed 2021 and new HVAC installed 2022. Property will be sold AS-IS condition.
Location
State PA
County Bucks
Area New Britain Twp (10126)
Zoning PRD
Rooms
Other Rooms Living Room, Dining Room, Bedroom 2, Kitchen, Bedroom 1, Bathroom 1, Bathroom 2, Bathroom 3, Half Bath
Interior
Interior Features Breakfast Area, Dining Area, Kitchen - Eat-In, Wood Floors
Hot Water Electric
Heating Heat Pump(s)
Cooling Central A/C
Flooring Engineered Wood, Laminate Plank
Fireplaces Number 1
Fireplaces Type Wood
Equipment None
Fireplace Y
Heat Source Natural Gas
Laundry Upper Floor
Exterior
Garage Garage Door Opener, Inside Access
Garage Spaces 4.0
Waterfront N
Water Access N
Roof Type Pitched,Shingle
Accessibility 36\"+ wide Halls, Level Entry - Main
Parking Type Attached Garage, Driveway
Attached Garage 1
Total Parking Spaces 4
Garage Y
Building
Story 2
Foundation Concrete Perimeter
Sewer Public Sewer
Water Public
Architectural Style Other
Level or Stories 2
Additional Building Above Grade, Below Grade
New Construction N
Schools
Elementary Schools Butler
Middle Schools Unami
High Schools Central Bucks High School South
School District Central Bucks
Others
HOA Fee Include All Ground Fee,Common Area Maintenance,Lawn Maintenance,Trash
Senior Community No
Tax ID 26-009-312
Ownership Fee Simple
SqFt Source Estimated
Acceptable Financing Cash, Conventional, FHA, VA
Horse Property N
Listing Terms Cash, Conventional, FHA, VA
Financing Cash,Conventional,FHA,VA
Special Listing Condition Standard
Read Less Info
Want to know what your home might be worth? Contact us for a FREE valuation!

Our team is ready to help you sell your home for the highest possible price ASAP

Bought with Shujun Liu • RE/MAX Plus

Helping real estate be simply, fun and stress-free!






