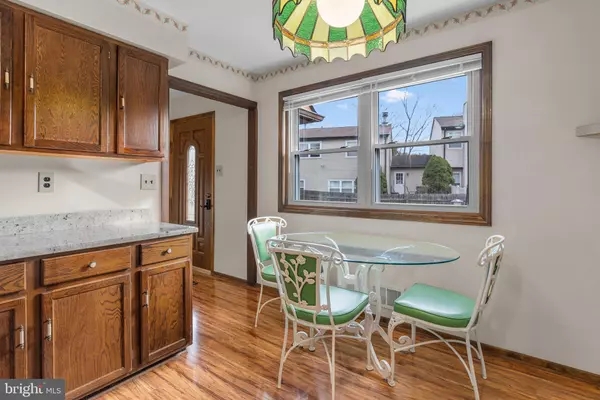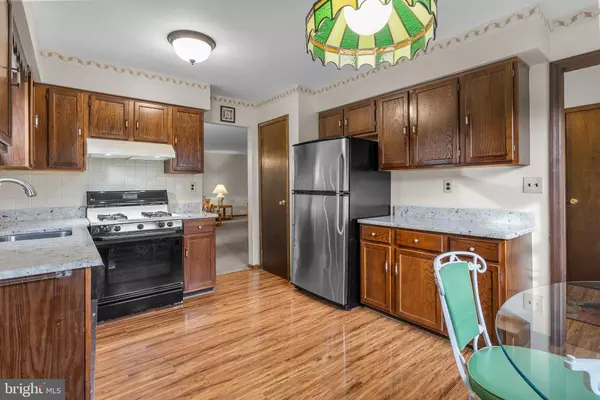$550,000
$499,000
10.2%For more information regarding the value of a property, please contact us for a free consultation.
4 Beds
3 Baths
2,174 SqFt
SOLD DATE : 05/17/2024
Key Details
Sold Price $550,000
Property Type Townhouse
Sub Type End of Row/Townhouse
Listing Status Sold
Purchase Type For Sale
Square Footage 2,174 sqft
Price per Sqft $252
Subdivision Newtown Crossing
MLS Listing ID PABU2067270
Sold Date 05/17/24
Style Colonial
Bedrooms 4
Full Baths 2
Half Baths 1
HOA Fees $50/qua
HOA Y/N Y
Abv Grd Liv Area 2,174
Originating Board BRIGHT
Year Built 1983
Annual Tax Amount $5,319
Tax Year 2022
Lot Dimensions 24.00 x
Property Description
Welcome to this charming and meticulously maintained end unit townhome nestled in a serene cul-de-sac, offering a blend of comfort, convenience, and functionality. Boasting a timeless appeal, this home features four bedrooms, two full bathrooms, one half bathroom, and a spacious walk-out basement with high ceilings, presenting ample living space for every lifestyle need. As you step through the front entry, you are greeted by a warm and inviting ambiance that extends throughout the home. The main level seamlessly connects the kitchen and powder room near the entryway, creating a convenient flow for daily activities. The open-concept dining and living areas provide the perfect setting for entertaining guests or enjoying cozy family gatherings. Convenience is key with a laundry room and a one-car garage located on the main level, ensuring ease of access and practicality. Additionally, a four-season room with a deck offers a tranquil retreat, ideal for unwinding and enjoying the beauty of every season. The main level also hosts two generously sized bedrooms and a full bathroom, providing flexibility and accommodation for guests, family members, or home office needs. Ascend to the second floor to discover two additional bedrooms and another full bathroom, offering privacy and comfort for the residents. Step outside through the glass sliders in the basement to a picturesque fenced-in rear yard, where you can bask in the serenity of nature and entertain guests with ease. The inclusion of a whole house generator and humidifier adds peace of mind, ensuring uninterrupted comfort during any unforeseen circumstances. This home is ideally situated within walking distance to the community pool and playground, perfect for enjoying leisurely days under the sun. For outdoor enthusiasts, Tyler State Park and Core Creek Park are nearby, offering abundant opportunities for recreation and relaxation. Convenience extends beyond the neighborhood, with shopping, restaurants, and major transportation routes such as I-95 and the turnpike within easy reach. Furthermore, residing in the acclaimed Council Rock School District provides access to top-notch educational opportunities for students of all ages.
With its desirable features, prime location, and well-kept condition, this townhome presents a rare opportunity to embrace a lifestyle of comfort, convenience, and community in a sought-after neighborhood. Don't miss your chance to make this delightful residence your new home.
Location
State PA
County Bucks
Area Newtown Twp (10129)
Zoning R1
Rooms
Basement Full
Main Level Bedrooms 2
Interior
Interior Features Dining Area, Floor Plan - Open, Kitchen - Eat-In, Tub Shower, Walk-in Closet(s), Carpet
Hot Water Natural Gas
Heating Forced Air
Cooling Central A/C
Equipment Dishwasher, Disposal, Dryer, Humidifier, Oven/Range - Gas, Refrigerator, Stove, Washer, Water Heater
Fireplace N
Appliance Dishwasher, Disposal, Dryer, Humidifier, Oven/Range - Gas, Refrigerator, Stove, Washer, Water Heater
Heat Source Natural Gas
Laundry Main Floor
Exterior
Exterior Feature Deck(s)
Parking Features Garage - Side Entry
Garage Spaces 3.0
Fence Wood
Amenities Available Pool - Outdoor, Tot Lots/Playground, Club House
Water Access N
Accessibility None
Porch Deck(s)
Attached Garage 1
Total Parking Spaces 3
Garage Y
Building
Lot Description Cul-de-sac, Rear Yard
Story 3
Foundation Slab
Sewer Public Sewer
Water Public
Architectural Style Colonial
Level or Stories 3
Additional Building Above Grade, Below Grade
New Construction N
Schools
High Schools Council Rock North
School District Council Rock
Others
HOA Fee Include Common Area Maintenance,Snow Removal
Senior Community No
Tax ID 29-025-297
Ownership Fee Simple
SqFt Source Assessor
Acceptable Financing Cash, Conventional
Listing Terms Cash, Conventional
Financing Cash,Conventional
Special Listing Condition Standard
Read Less Info
Want to know what your home might be worth? Contact us for a FREE valuation!

Our team is ready to help you sell your home for the highest possible price ASAP

Bought with Chuong Van Tran • RE/MAX Access
Helping real estate be simply, fun and stress-free!






